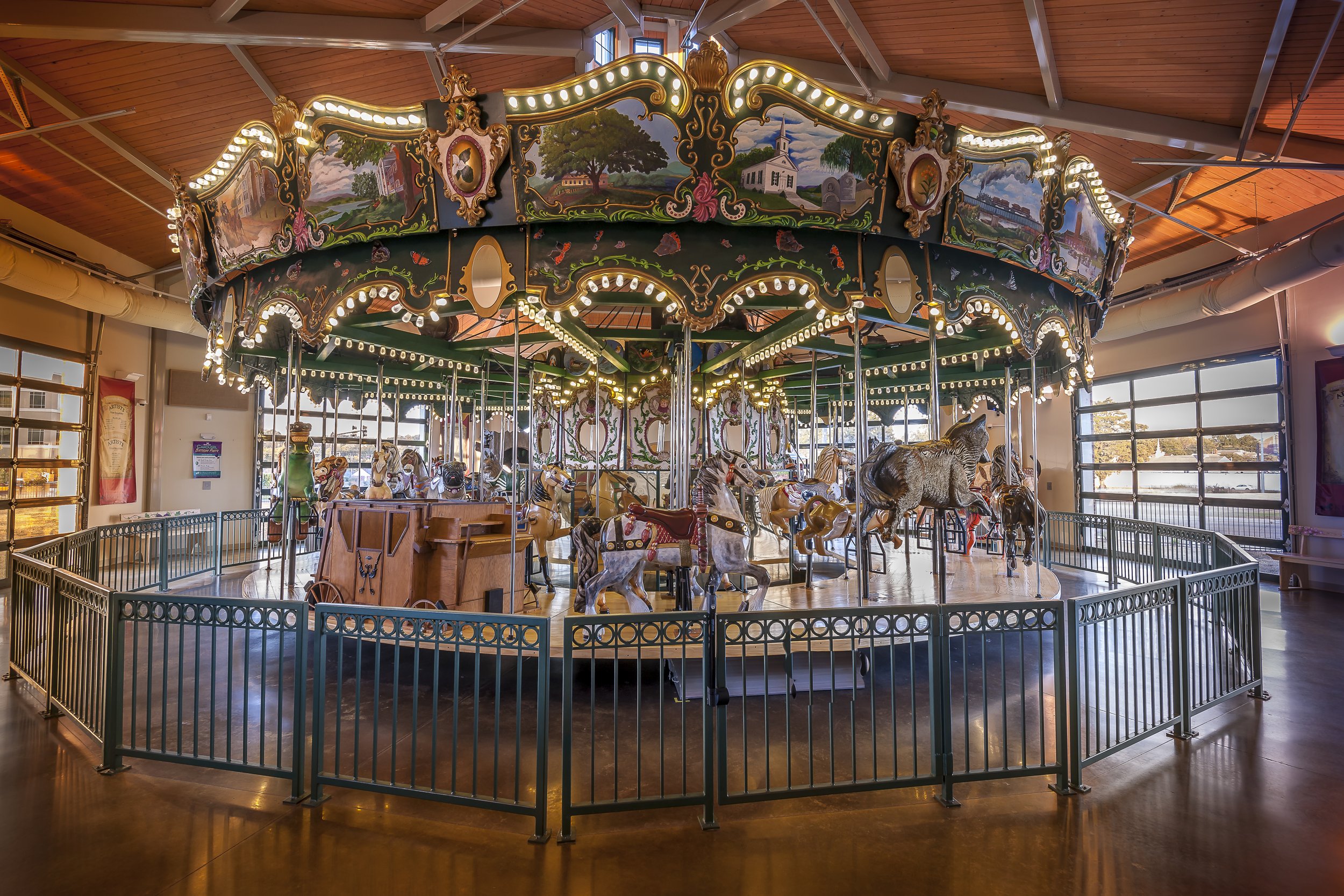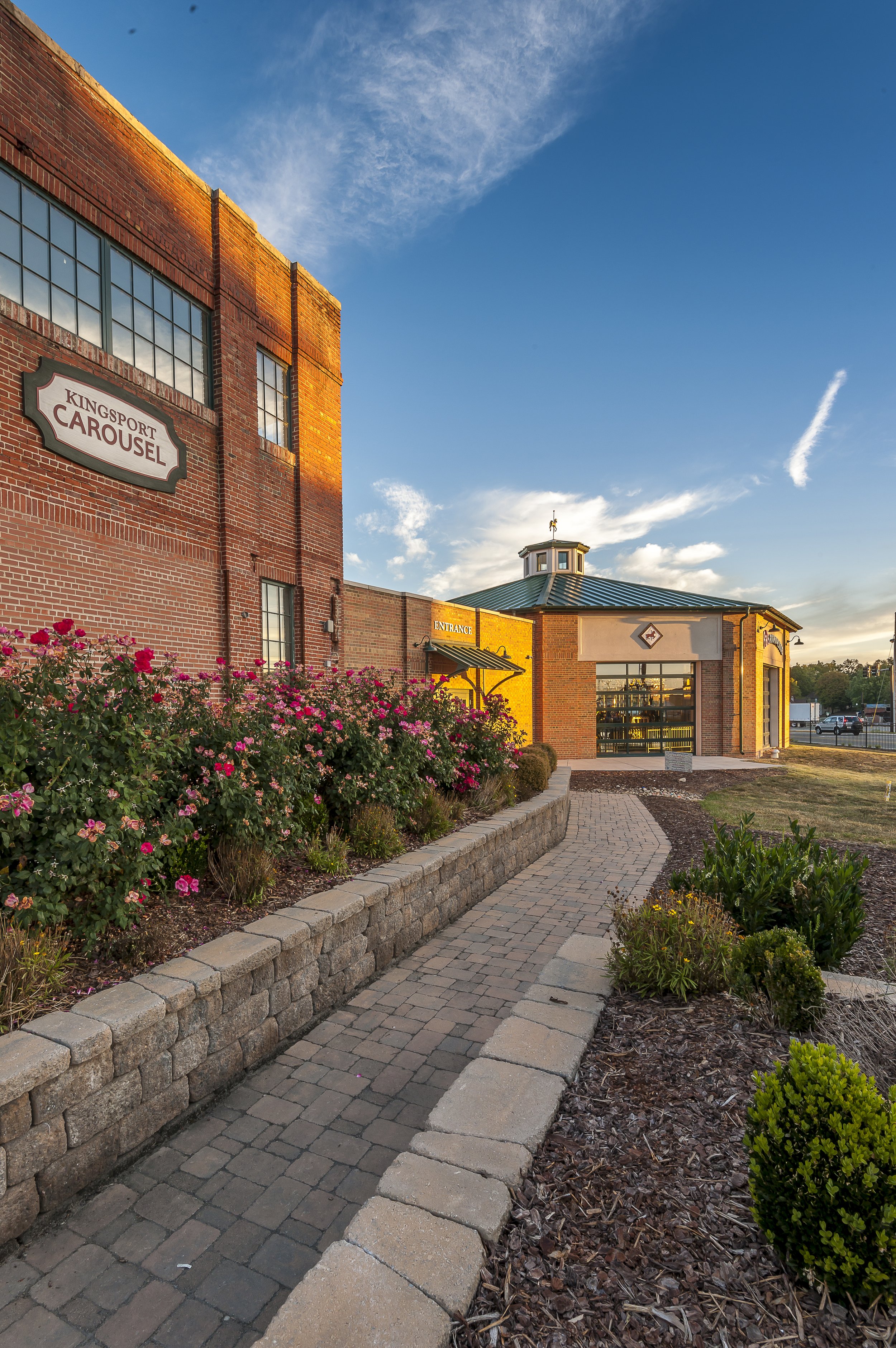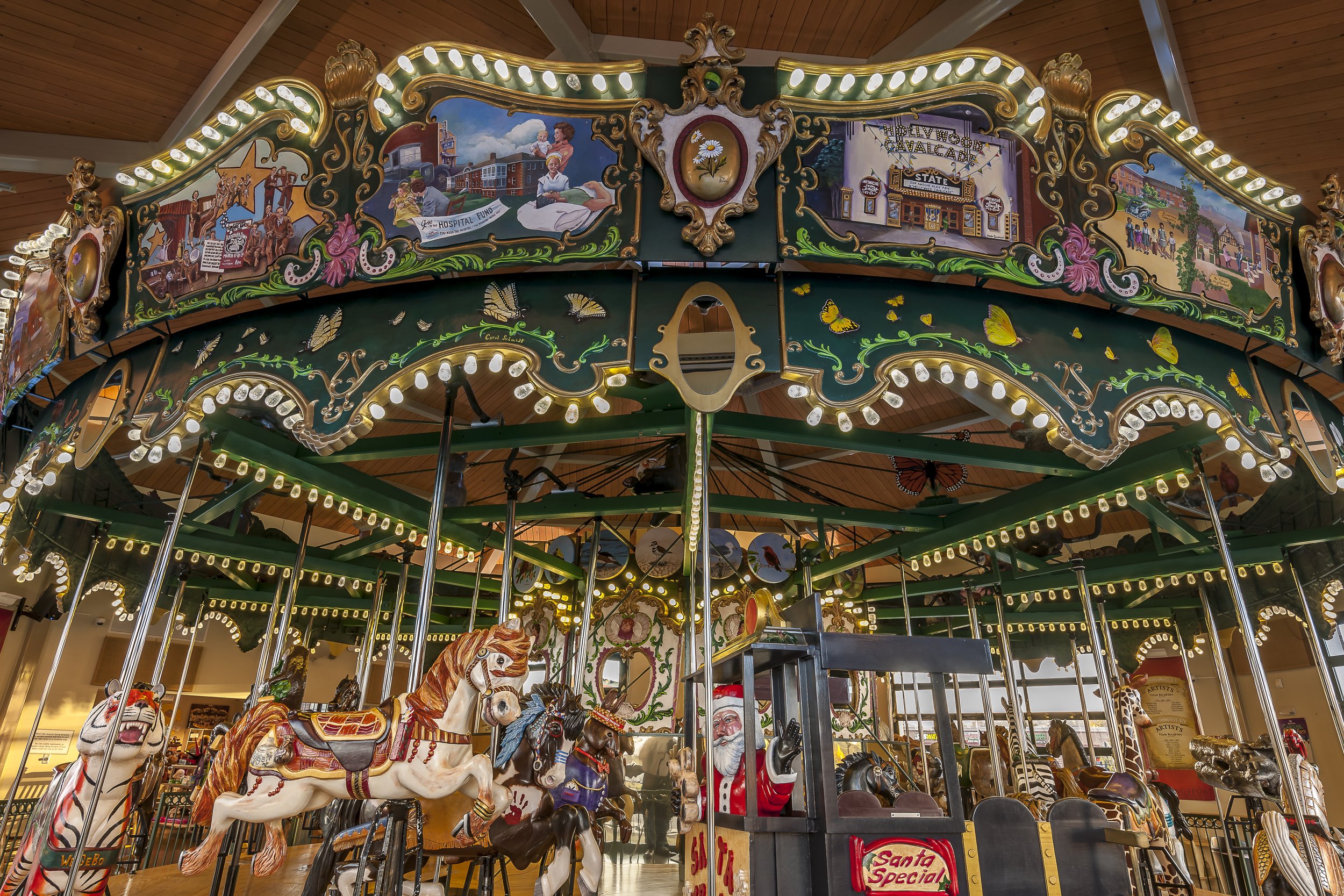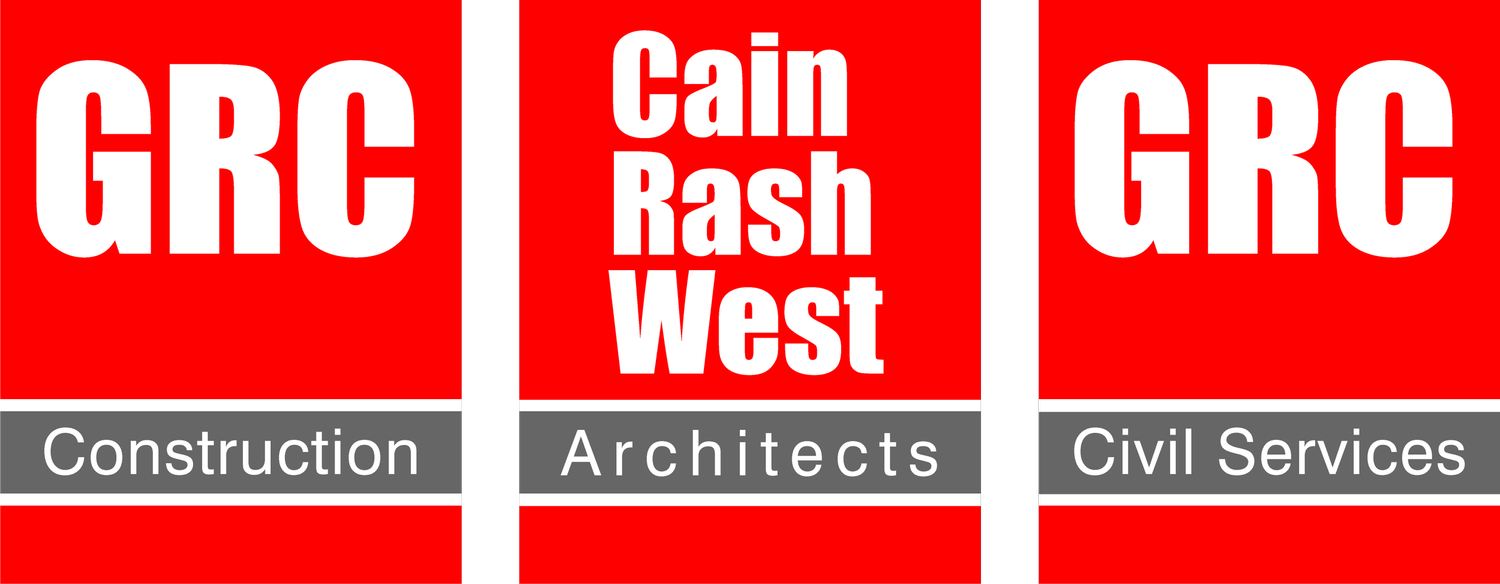
CAROUSEL HOUSE
LOCATION | Kingsport, TN
SIZE | 3,445 SF
COMPLETION | 2015
ARCHITECT | CainRashWest Architects
The Carousel House is an octagonal structure that houses the Kingsport Carousel. The building is equipped with multiple glass overhead doors to allow visibility both in and out of the building as well as the ability to open up the building in the summer allowing the summer breeze to move through while the children ride the carousel. The round house also has an area for a small gift shop that connects the building to the Kingsport Farmer’s Market.






