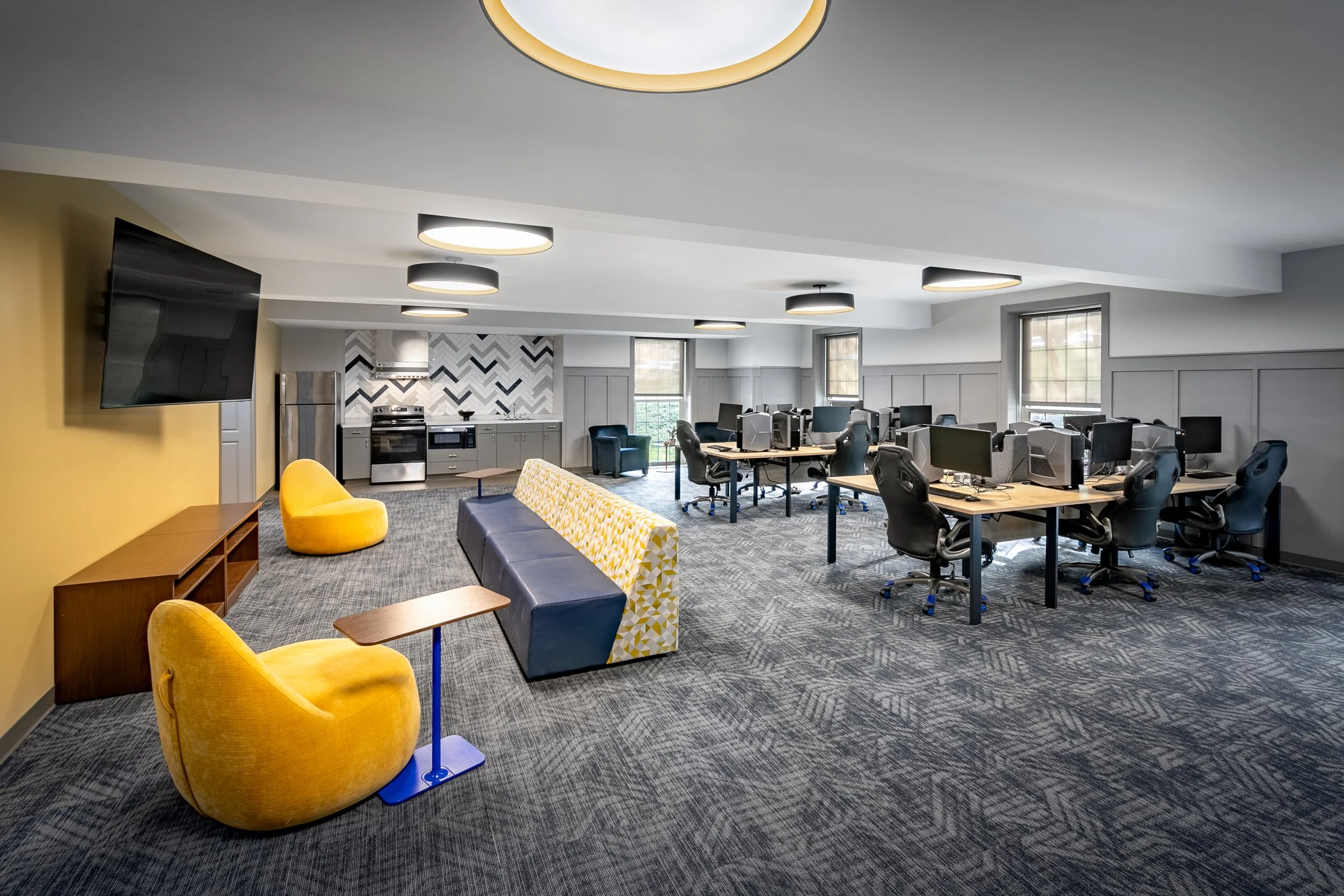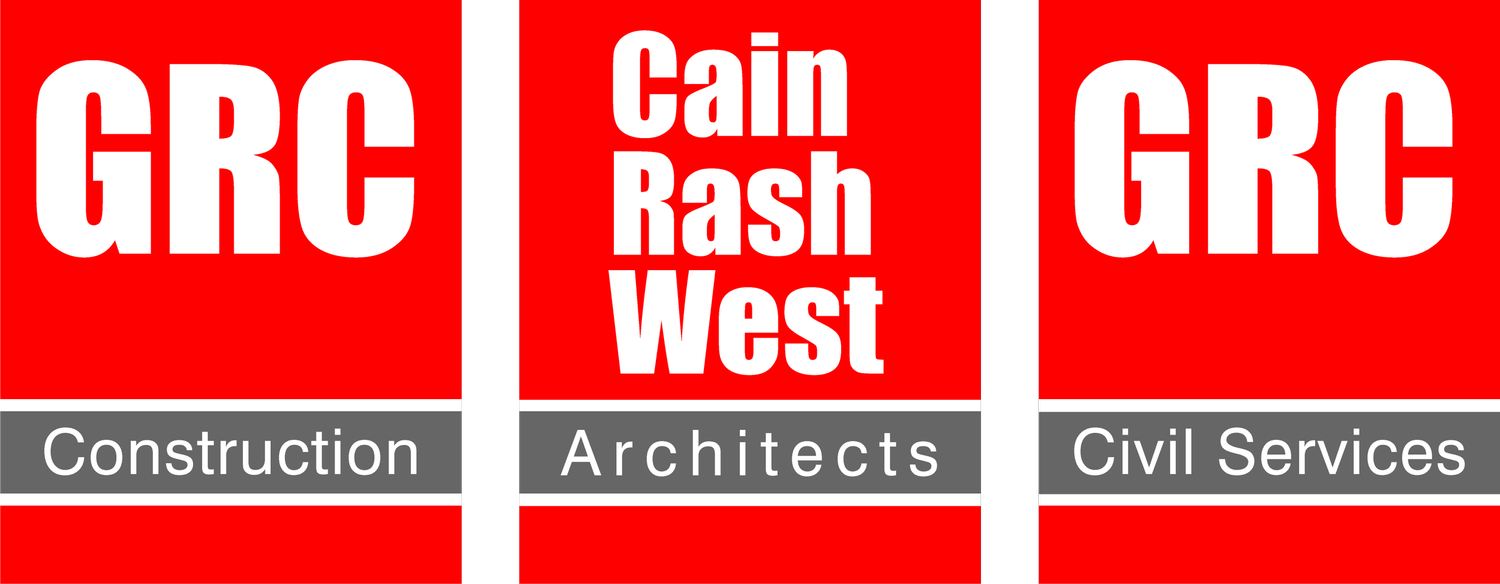
etsu- powell hall
LOCATION | Johnson City, TN
COMPLETION | 2024
ARCHITECT | CainRashWest Architects | LS3P
The East Tennessee State University's Powell Hall Repairs & Renovation Project enhanced the living experience for students. The project encompassed upgrades to critical systems, improved accessibility, and added modern amenities. Renovations included a complete overhaul of the HVAC and electrical systems, ensuring optimal climate control and reliable power. New, accessible bathrooms were constructed on each floor, featuring spa-like finishes. Additionally, dedicated accessible rooms were created. Modern equipment and amenities were incorporated throughout the residence hall. Select interior finishes were updated to create a more inviting and comfortable living space for residents. This project transformed Powell Hall into a modern, inclusive, and pampering living environment for ETSU students.

BEFORE

AFTER

BEFORE

AFTER

BEFORE

AFTER

