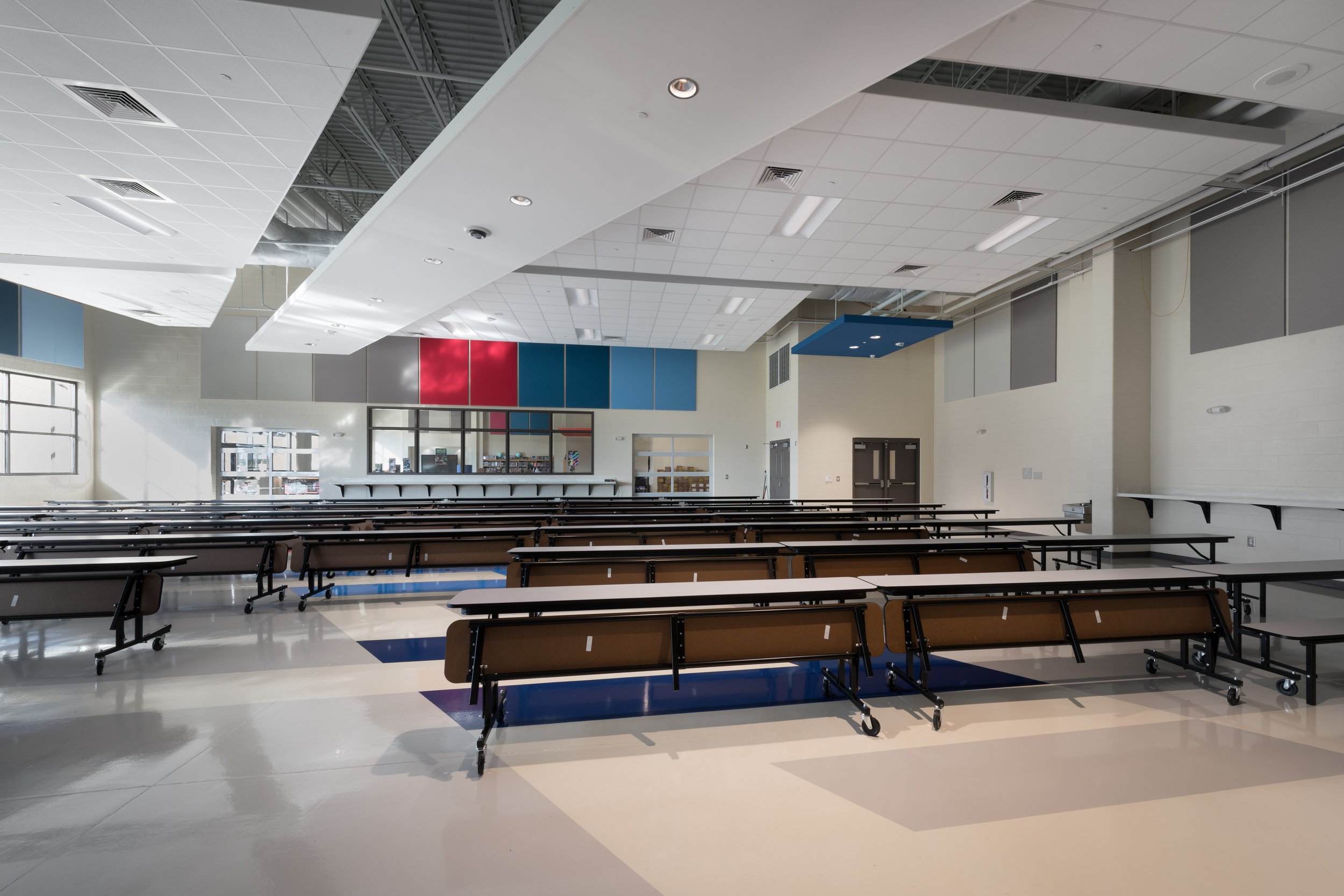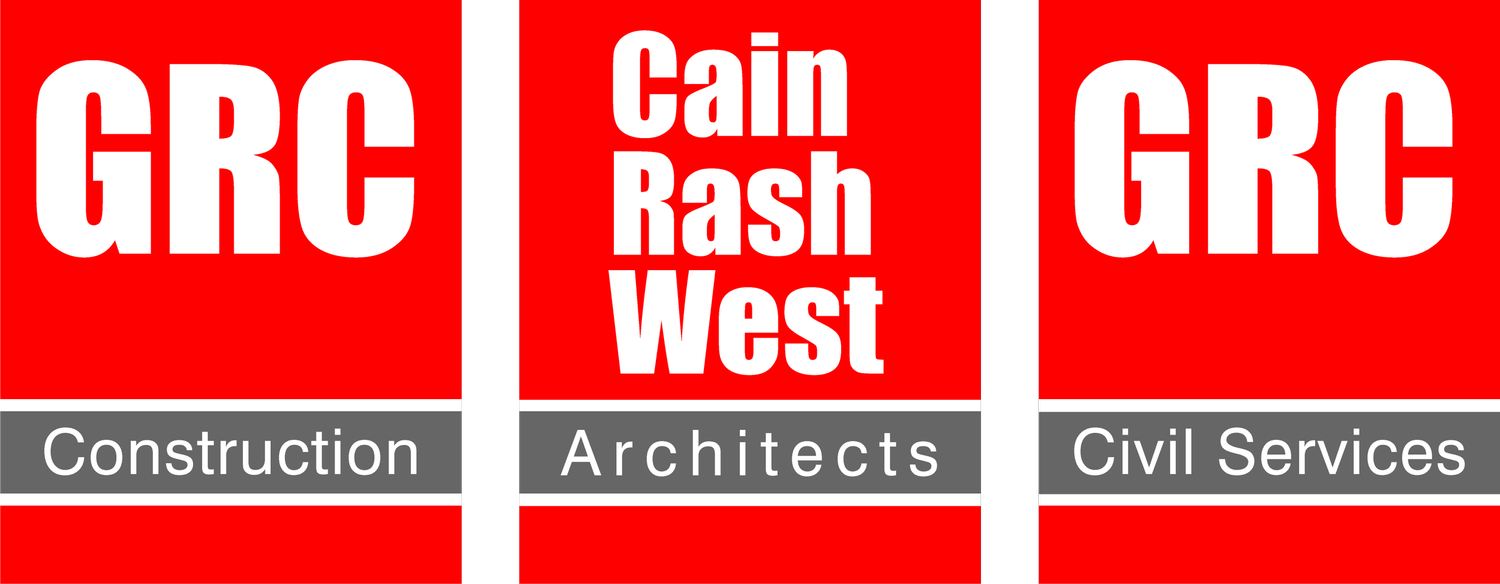
sullivan east middle school
LOCATION | Bluff City, TN
SIZE | 51,765 SF
COMPLETION | 2019
ARCHITECT | CainRashWest Architects
The new 89,457 SF middle school serves 700 students (core of 800) and is designed to reflect 21st learning concepts of flexibility, safety, sustainability, technology, collaboration, and more. The main academic wing is very efficient with a double-loaded corridor for typical academic courses and shared science labs per grade level. Sixth grade is on the first floor and 7th and 8th grades share the second floor. On the second floor features a ‘discovery porch’ where students can combine multiple classes or grade levels to study outdoors. Project Lead the Way is 1,000 SF lab connecting directly to the outdoor porch area for flexible project-based work activities. There is an exploratory lab at 1,000 SF open to all grade levels. It is designed for multiple classes to gather and collaborate across subjects and grade levels as needed.










