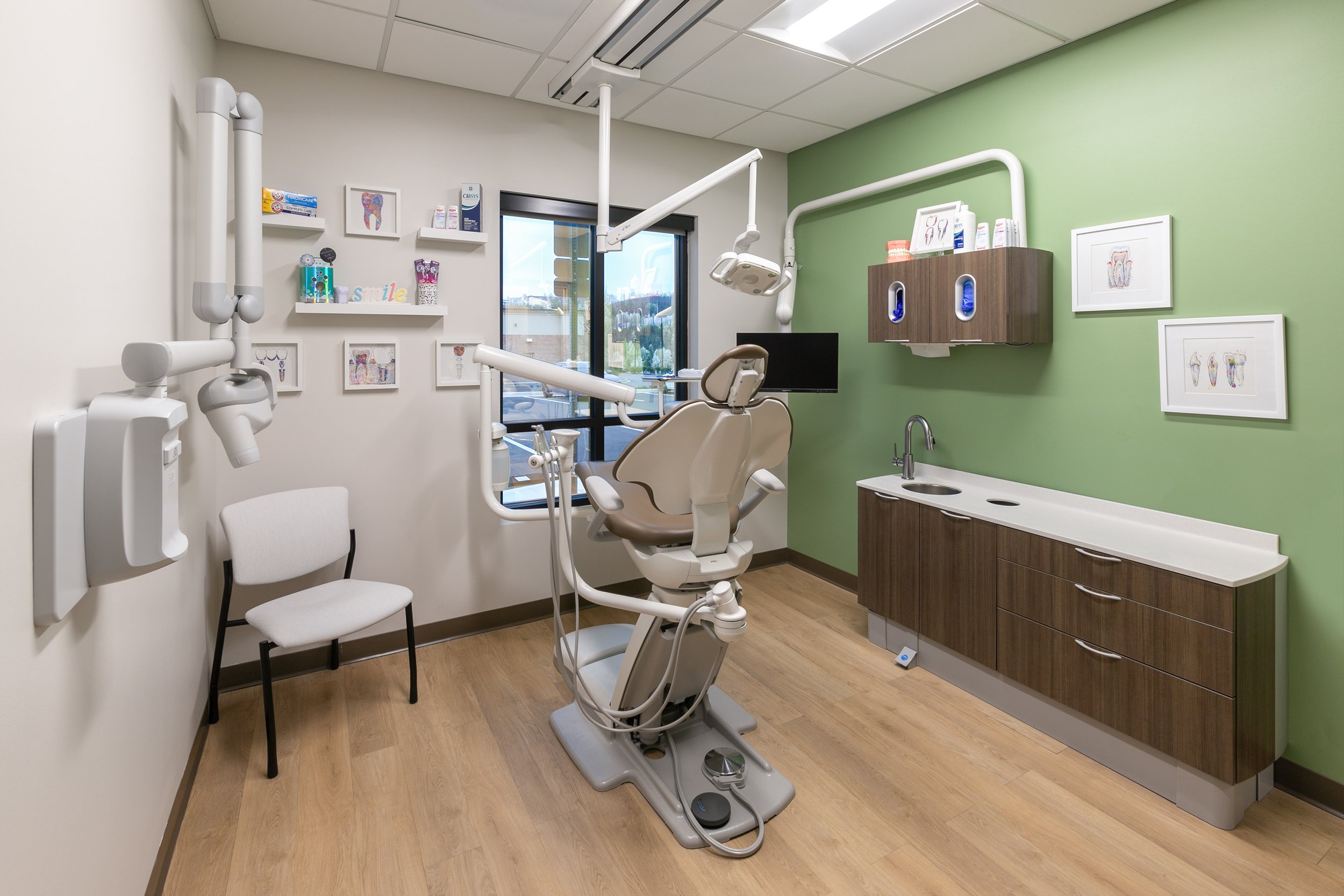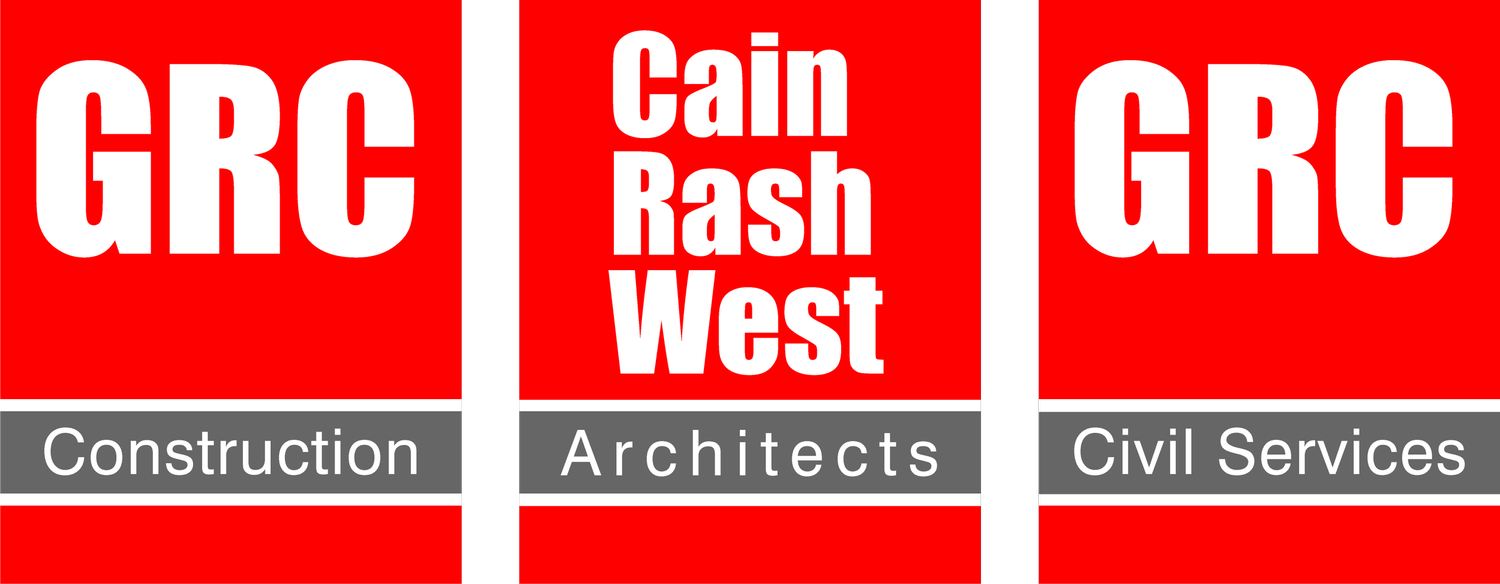
HAGAN DENTISTRY
LOCATION | Kingsport, TN
SIZE | 3,948 SF
COMPLETION | 2023
ARCHITECT | CainRashWest Architects
GENERAL CONTRACTOR | GRC Construction
The Hagan building was a design-build project. The facility includes a boutique counseling suite and a state-of-the-art dental facility. Hagan Dentistry features six treatment rooms, a lab, sterilization area, x-ray facilities, a consultation room, and private offices. The Counseling Suite offers a private and discreet entry, with two counseling offices, a waiting area, and views from the counseling offices that connect patients to the outdoors.





