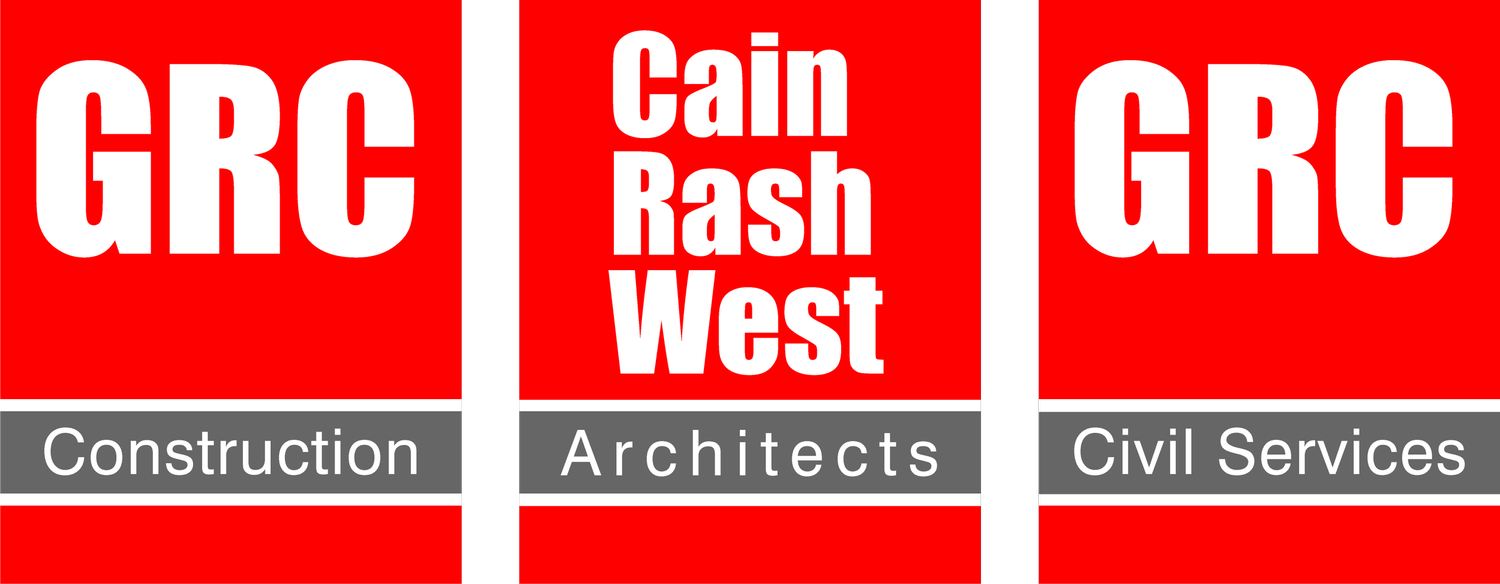
MICROPOROUS
LOCATION | Piney Flats, TN
SIZE | 51,765 SF
COMPLETION | 2019
ARCHITECT | CainRashWest Architects
GENERAL CONTRACTOR | GRC Construction
Project consisted of a new 38,884 SF manufacturing building, an 8,165 SF warehouse addition, a 4,716 SF locker room build out and misc support buildings and structures. The pre-engineered manufacturing building housed water tanks, boilers, and Microporous specific manufacturing equipment. Construction consisted of a site work including grading, utilities, exterior concrete and asphalt. A pre-engineered metal building including overhead doors, bridge crane, electrical, HVAC, plumbing and minor finishes.




