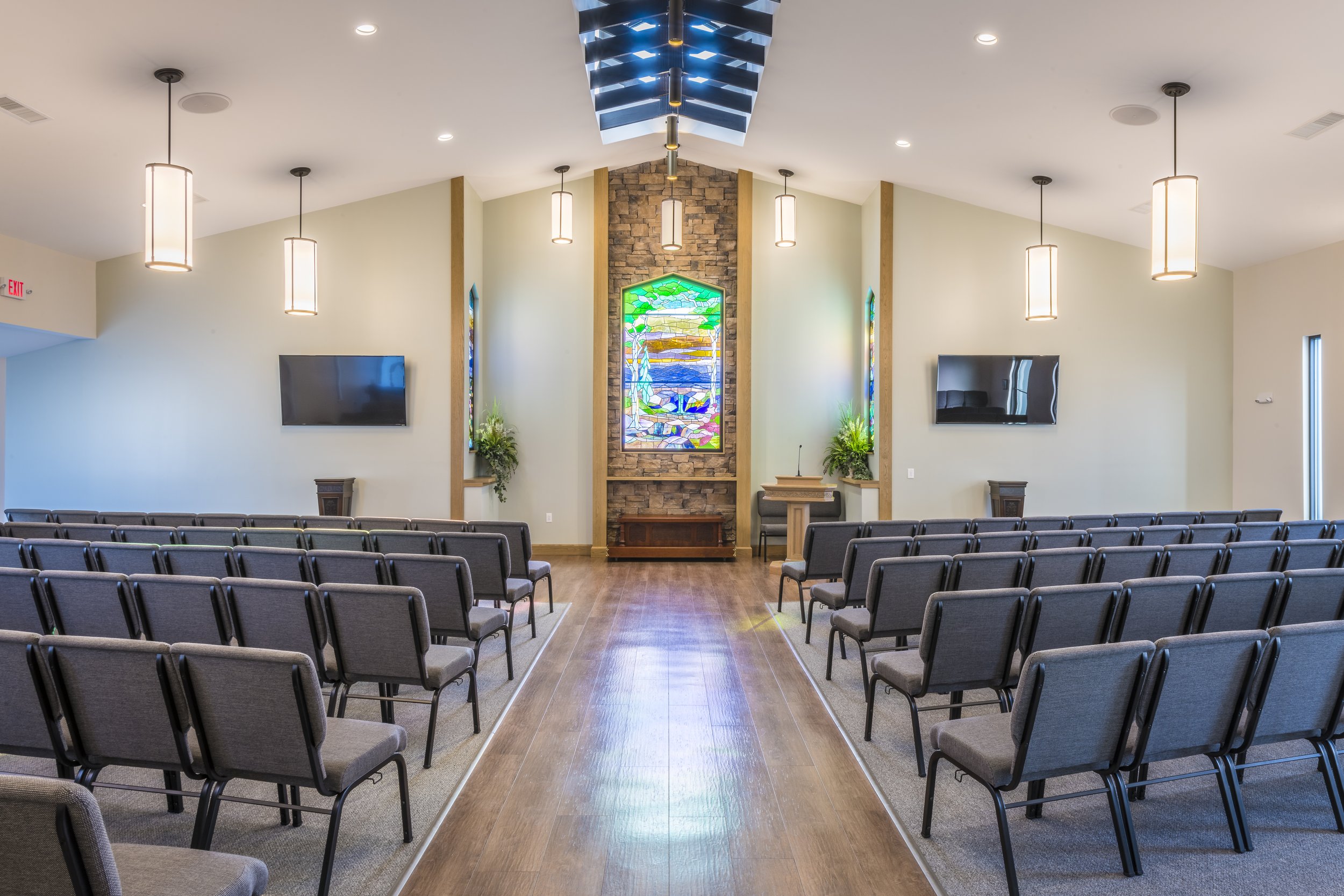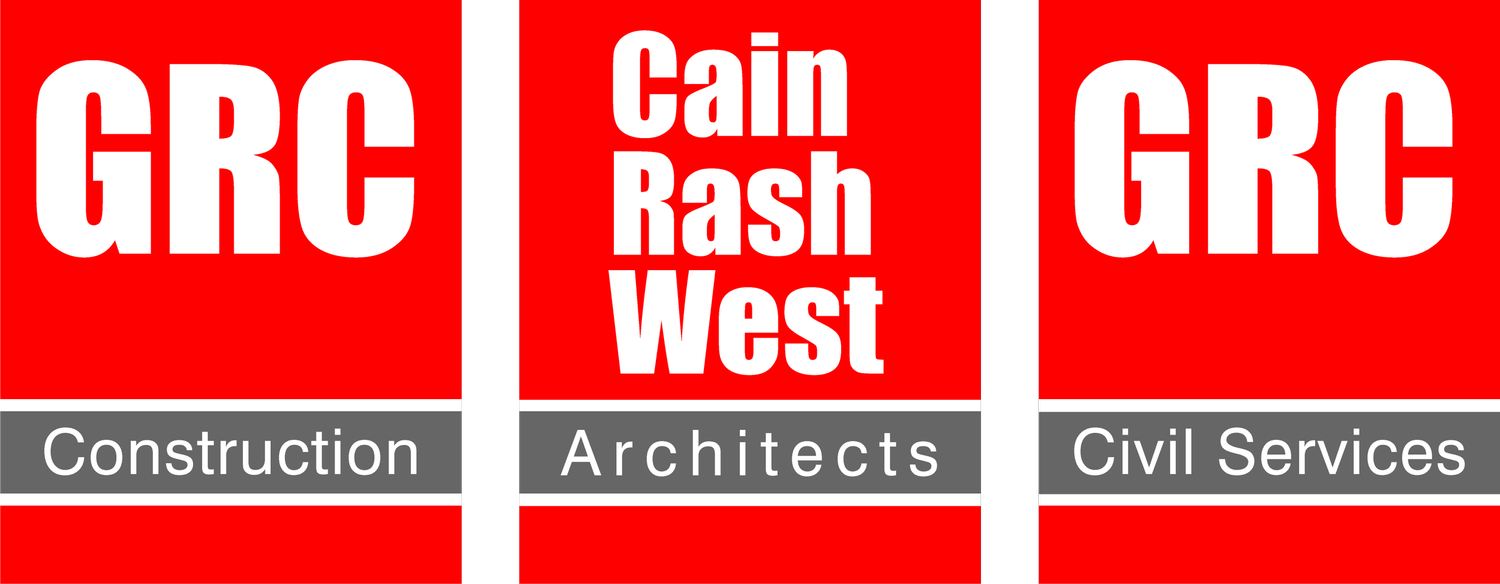
Monte Vista Funeral Home
LOCATION | Johnson City, TN
SIZE | 5,177 SF
COMPLETION | 2018
ARCHITECT | CainRashWest Architects
GENERAL CONTRACTOR | GRC Construction
A 5,177-square-foot addition/renovation to an existing cemetery office, which was upgraded to a funeral chapel to become a funeral home. The existing building was in poor condition, and all major utilities had to be redone to pass city inspections. This included new incoming water, sewer, and electrical services. The entire building's wiring had to be replaced at the city's request. The renovations included several offices and common areas. The new addition features ADA-compliant restrooms, lobby space, an audiovisual area, a quaint chapel, and an exterior serenity garden. On the site, many large overgrown trees were removed, and the parking layout was revised and extended. A new drive-under canopy with a stone paver roundabout serves as the entrance to the chapel.







