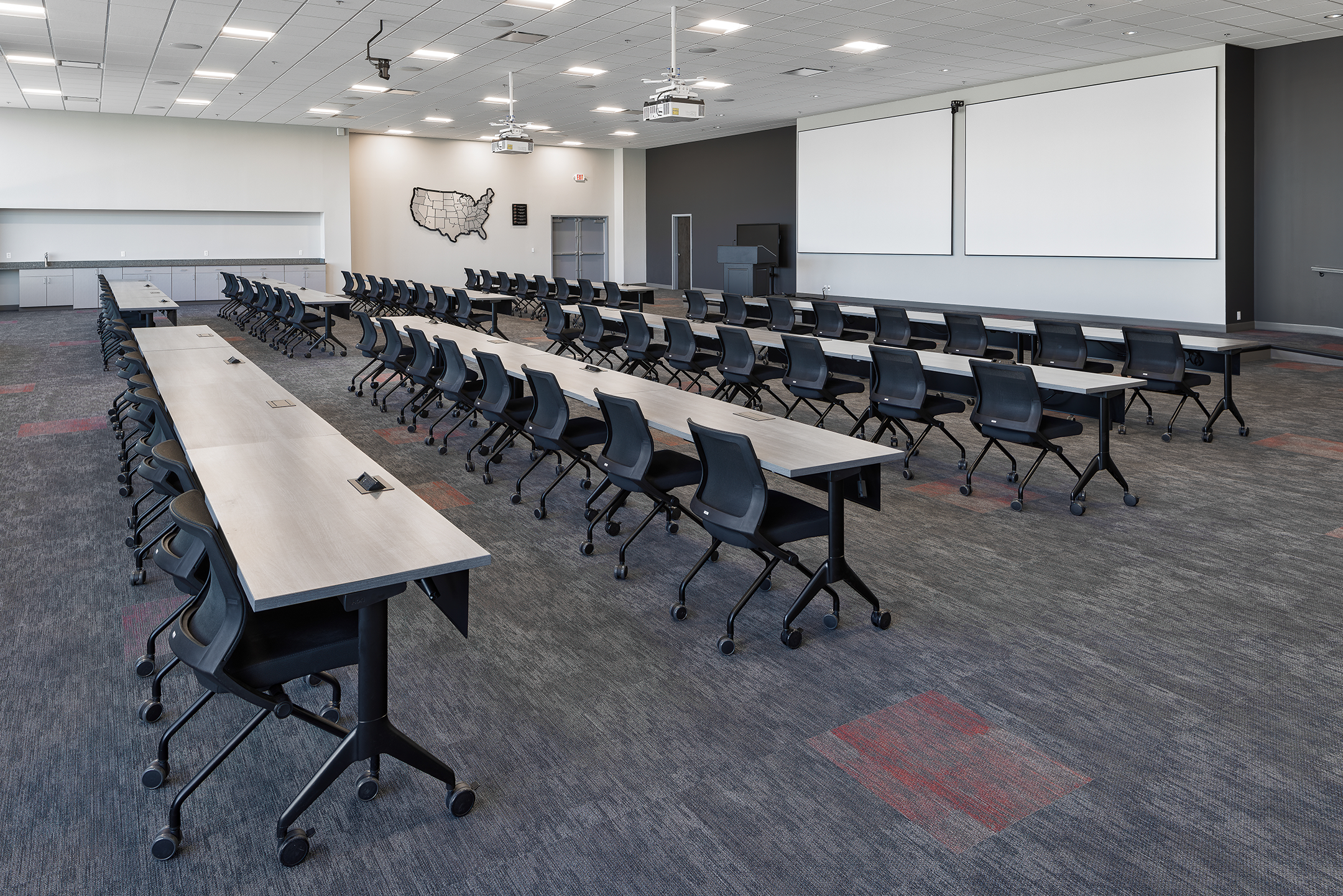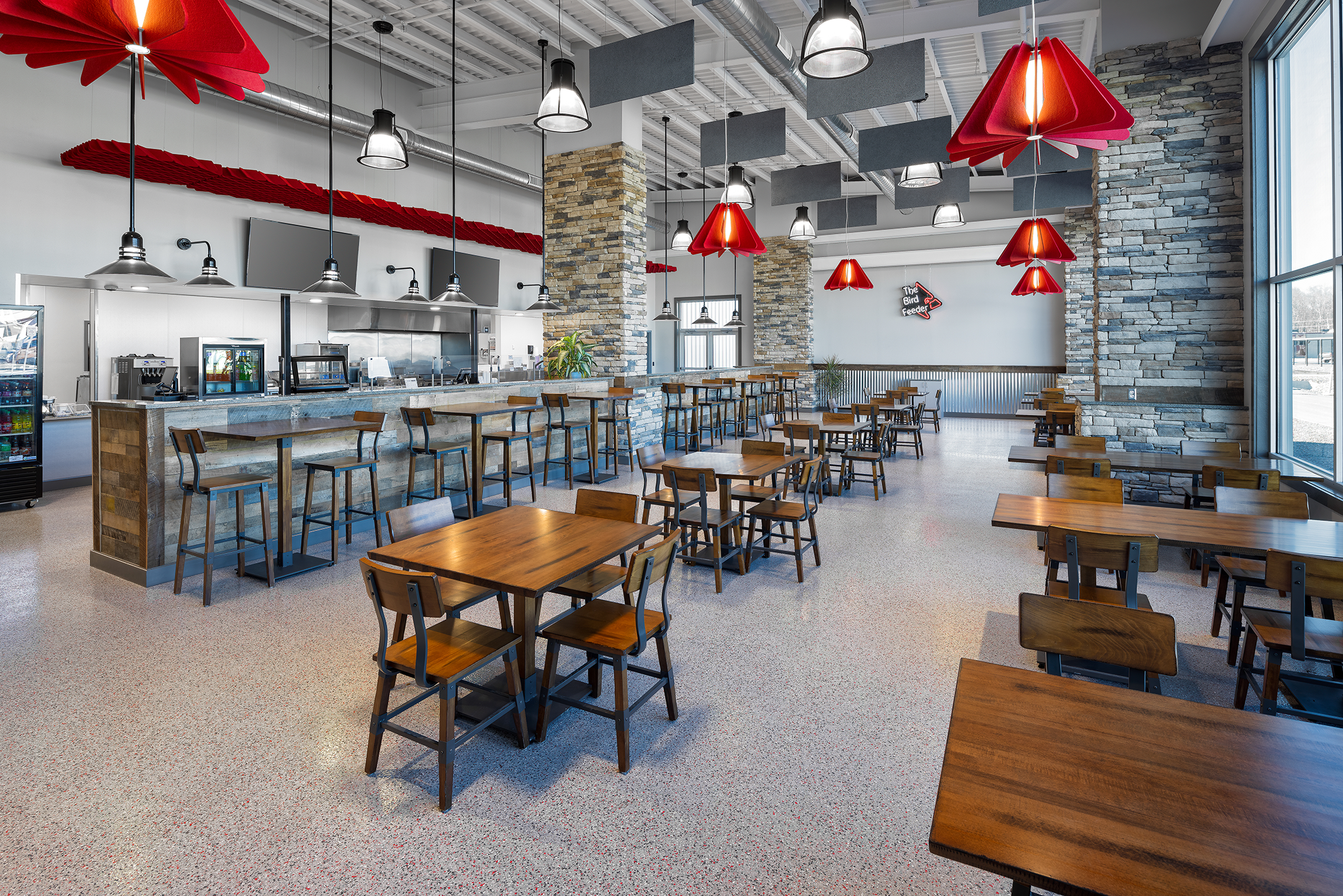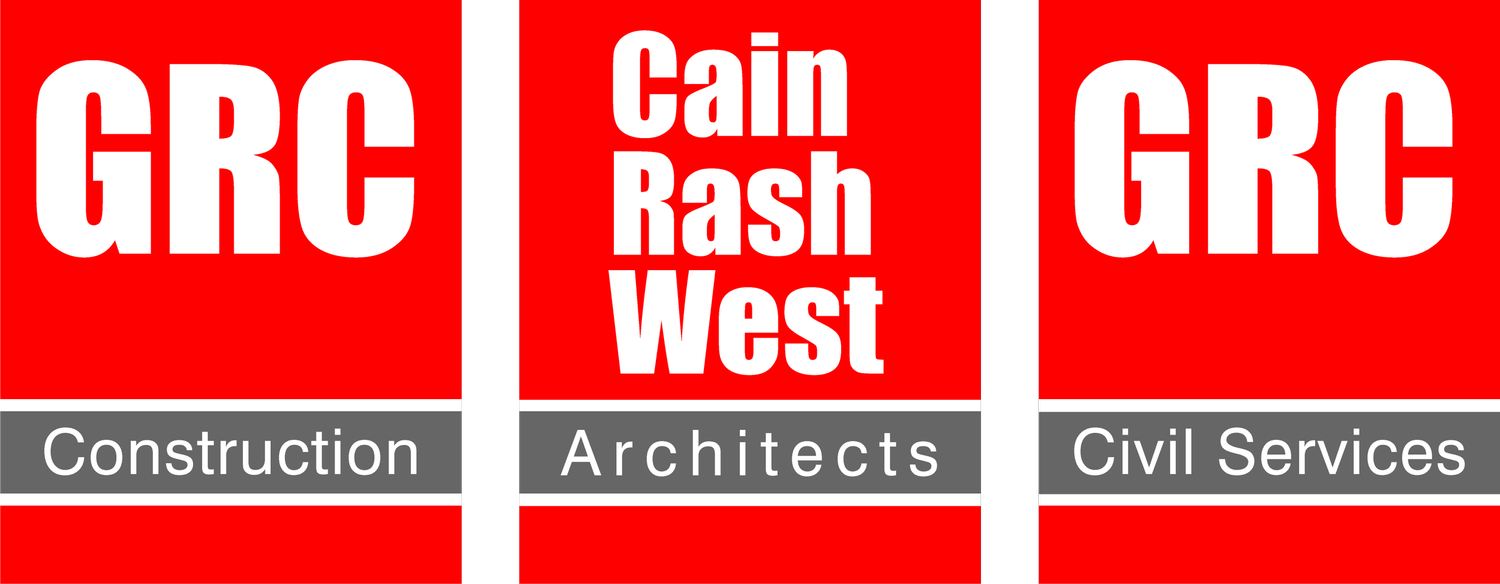
CARDINAL GLASS
LOCATION | Kingsport, TN
SIZE | 12,940 SF
COMPLETION | 2022
ARCHITECT | CainRashWest Architects
The design team, CRW Architects, partnering with Auth-Consulting Associates, proudly presents the completion of a cutting-edge single-story building spanning 12,940 SF. This building includes exterior elements that complement the existing surrounding buildings on the site. At the heart of the design is our commitment to employee well-being and productivity. The building boasts a state-of-the-art dining café, strategically positioned next to a modern commercial prep kitchen. A sweeping wall of windows floods the space with natural daylight, creating an energizing atmosphere for Cardinal Glass employees. Quality finishes have been meticulously selected to exceed Cardinal Glass branding guidelines, ensuring a seamless integration of aesthetics and corporate identity. Acoustic accents have been seamlessly integrated into both the dining and training areas. Not only do these elements address noise concerns, but they also serve as design features, highlighting the soaring ceilings of the dining area. The result is an environment where focus and collaboration thrive in harmony.


