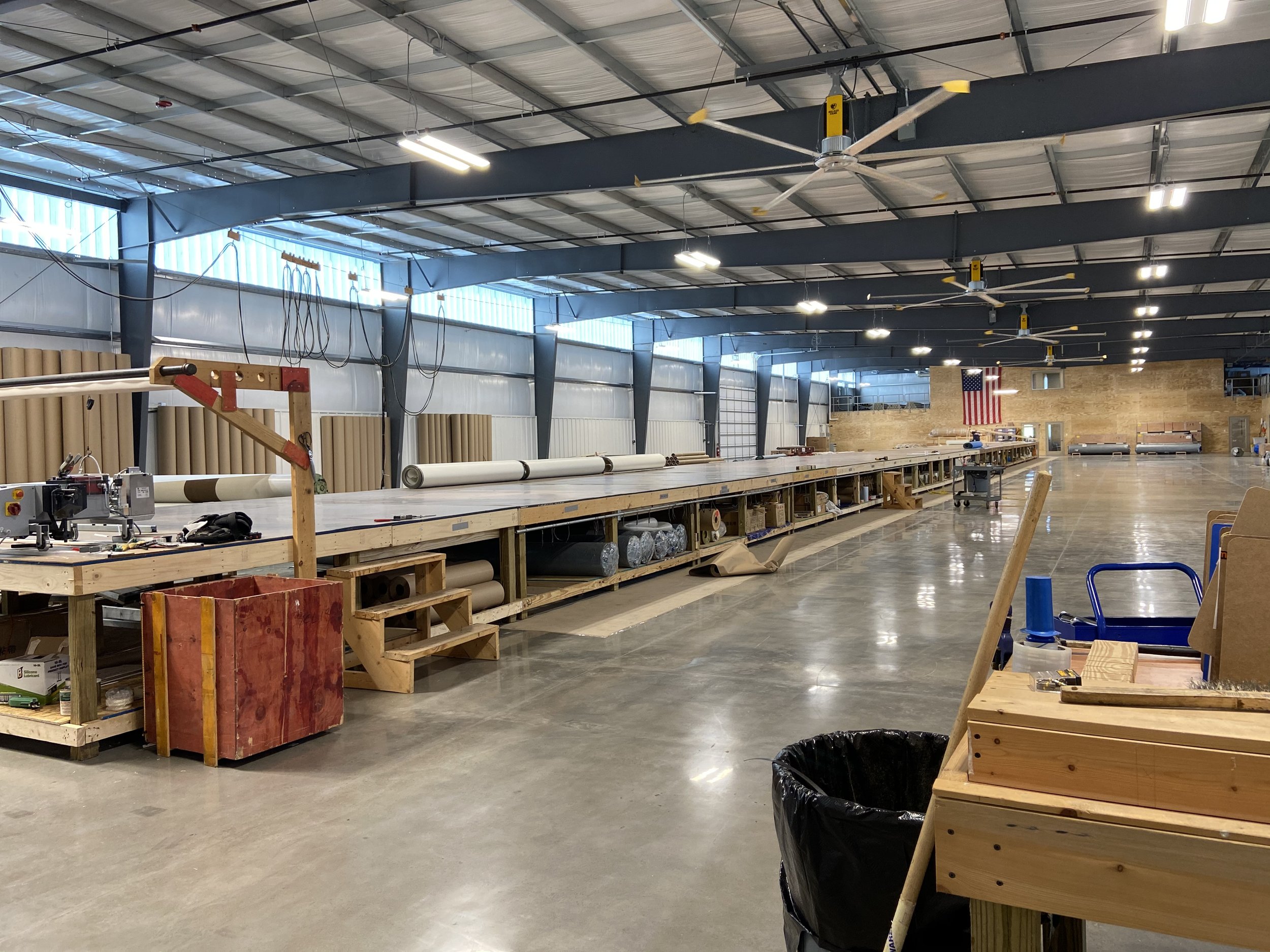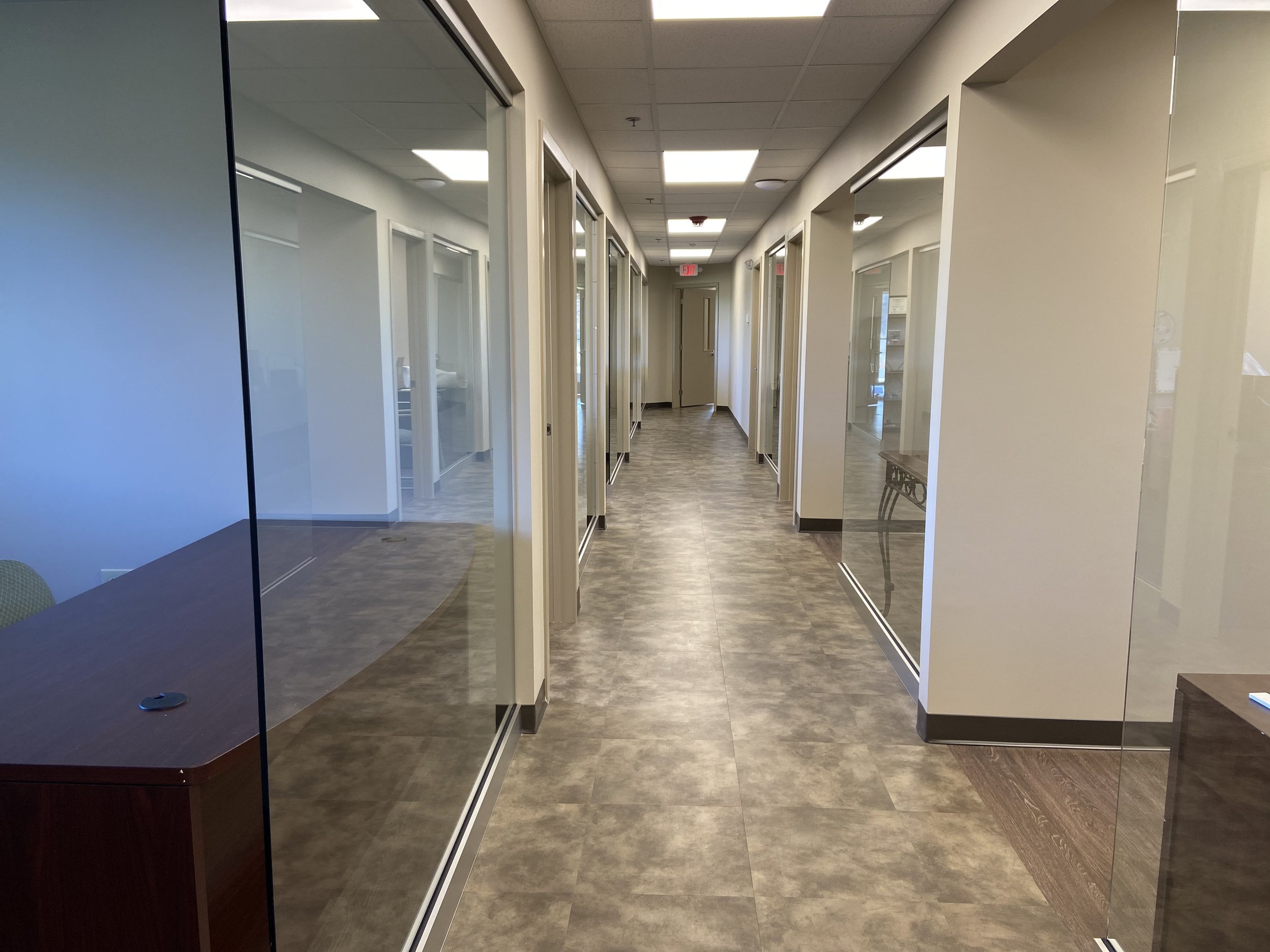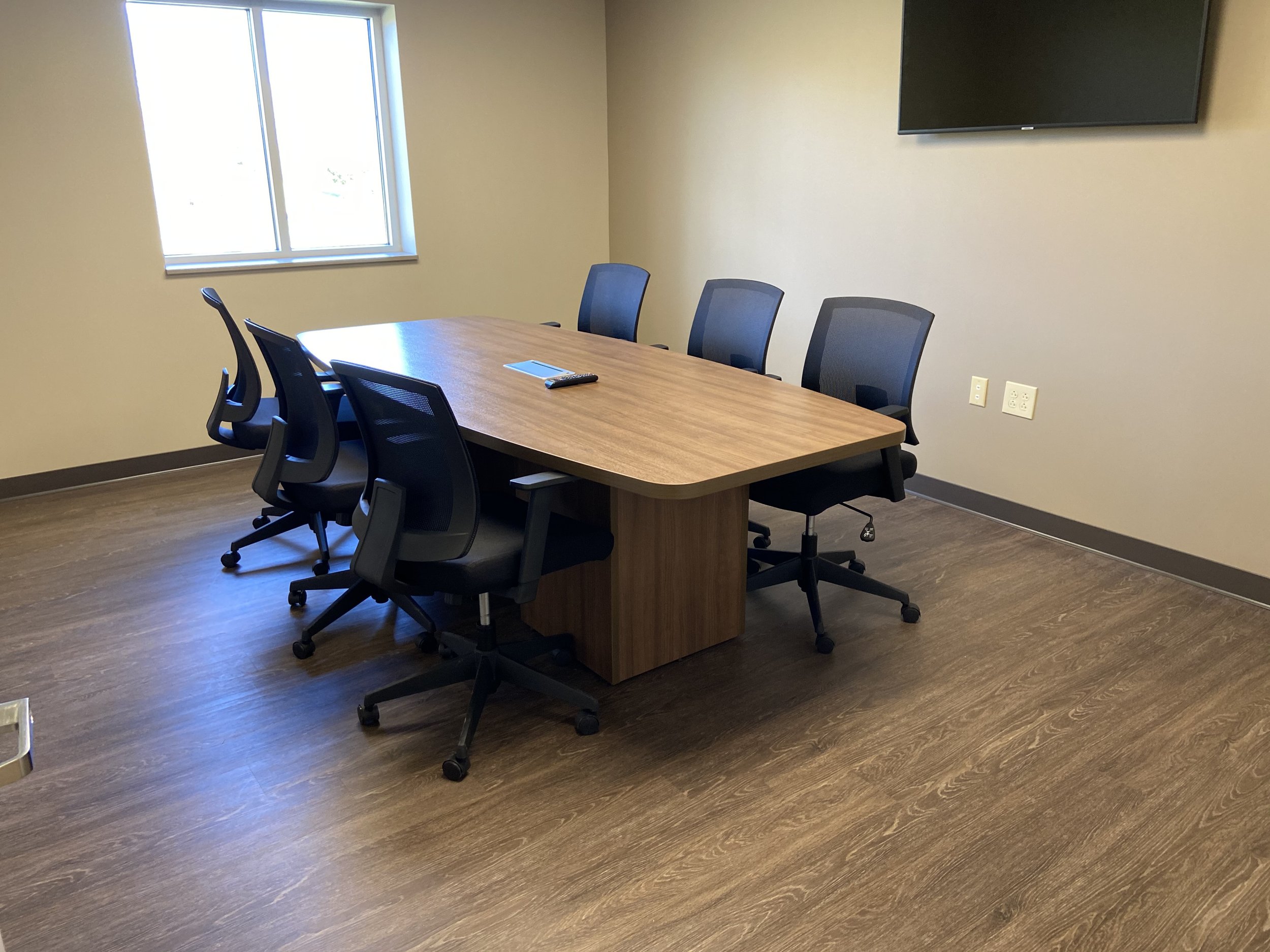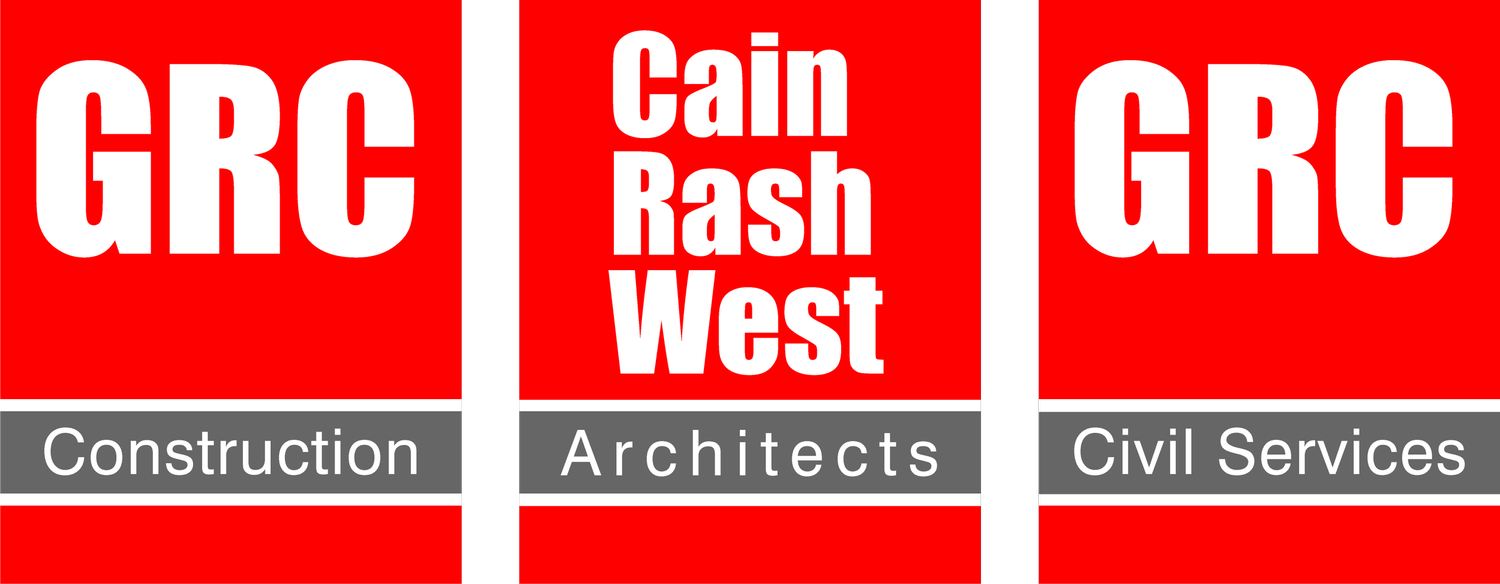
GSM FILTRATION
LOCATION | Kingsport, TN
SIZE | 25,000 SF
COMPLETION | 2020
ARCHITECT | CainRashWest Architects
GENERAL CONTRACTOR | GRC Construction, Inc.
The GSM Filtration construction project involves a 25,000 SF pre-engineered metal building with 5,500 SF for offices in the NETWORKS TriCities Crossing Industrial Area. The development includes meticulous site grading, stormwater design for future expansion, and utility connections. The building features foundations, dock walls, a 6" slab, and exterior elements like concrete and asphalt paving. Interior work covers wood framing, insulation, sheetrock, glass partitions, LVT flooring, painting, and acoustical ceilings. Mechanical and electrical systems include fire suppression, plumbing, gas, electric heating, and LED lighting. The design allows for a 25,000 SF expansion, complying with the City of Kingsport's standards. Ongoing consultation supports construction, with as-built drawing certifications provided for documentation.








