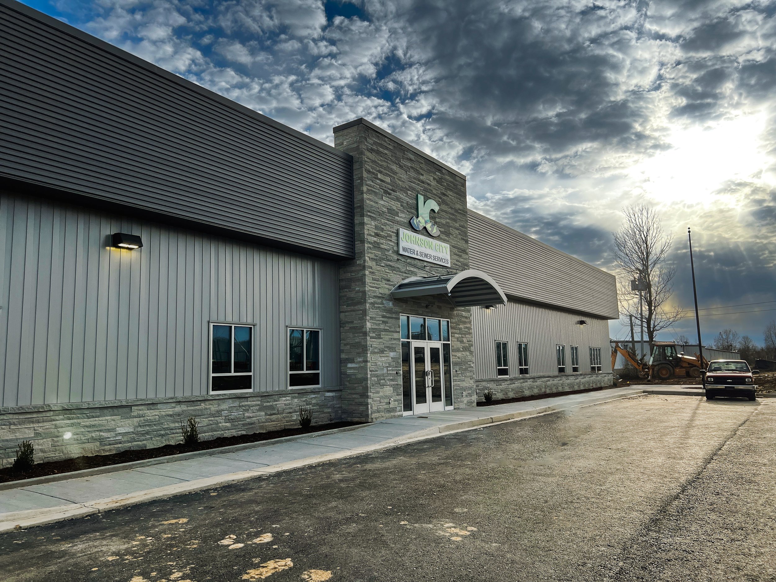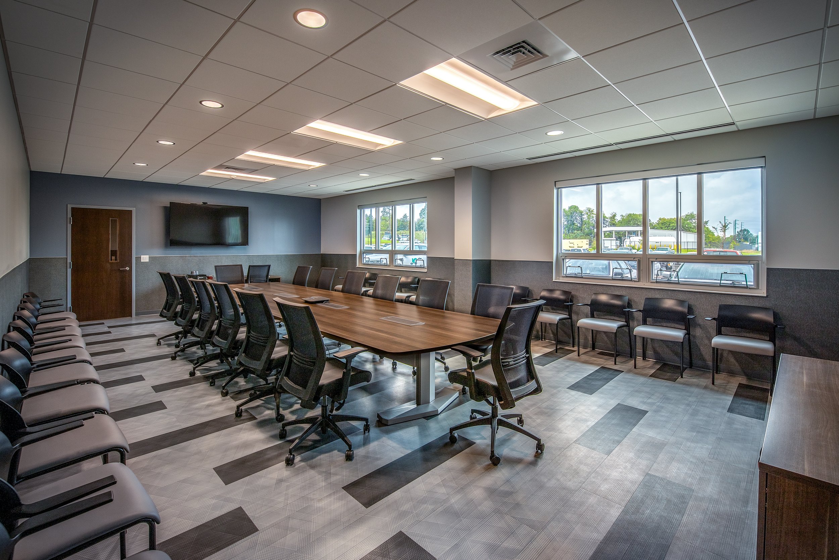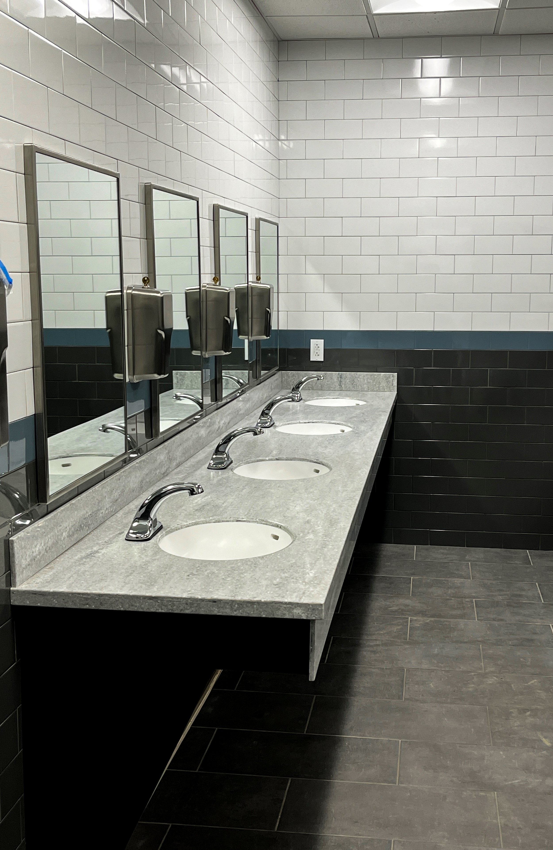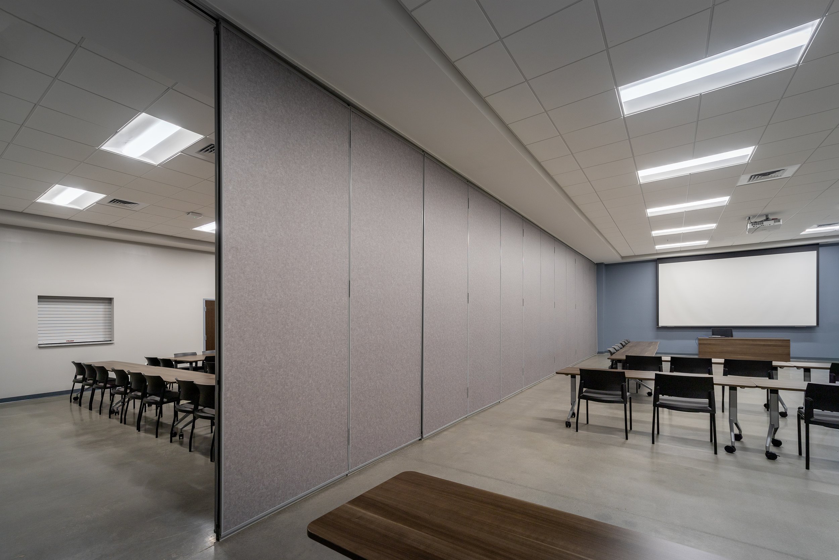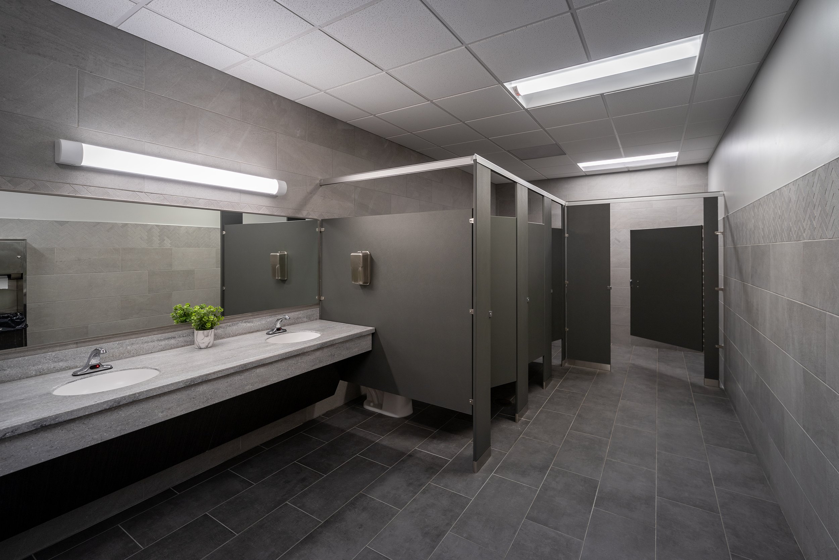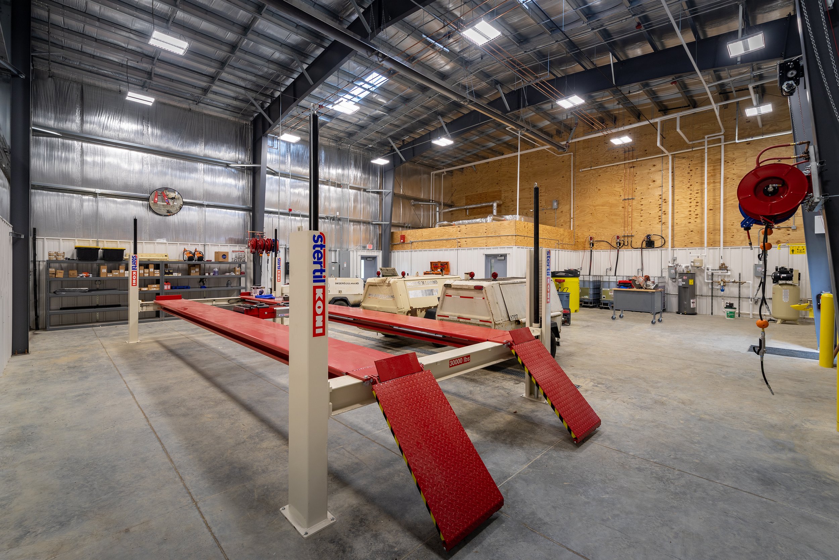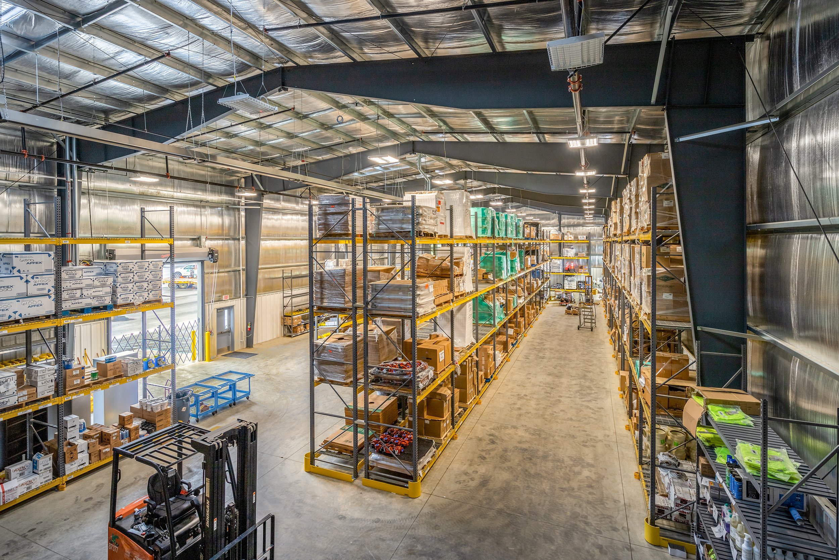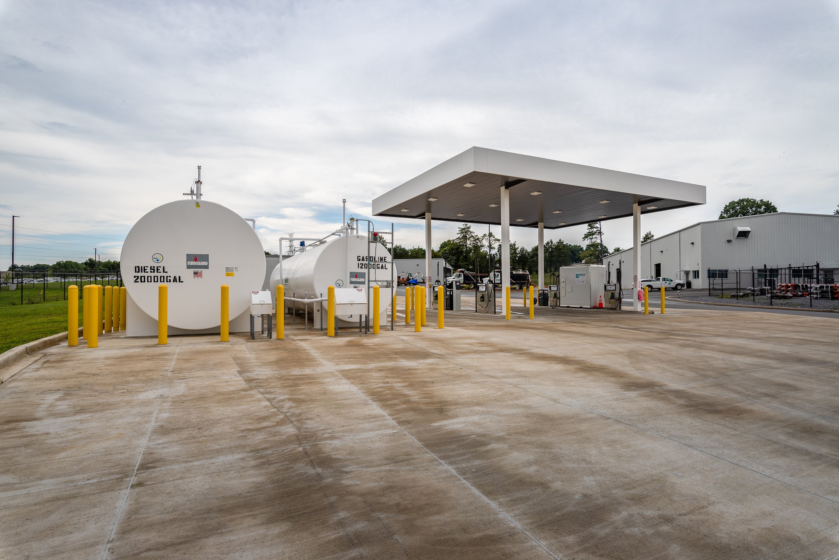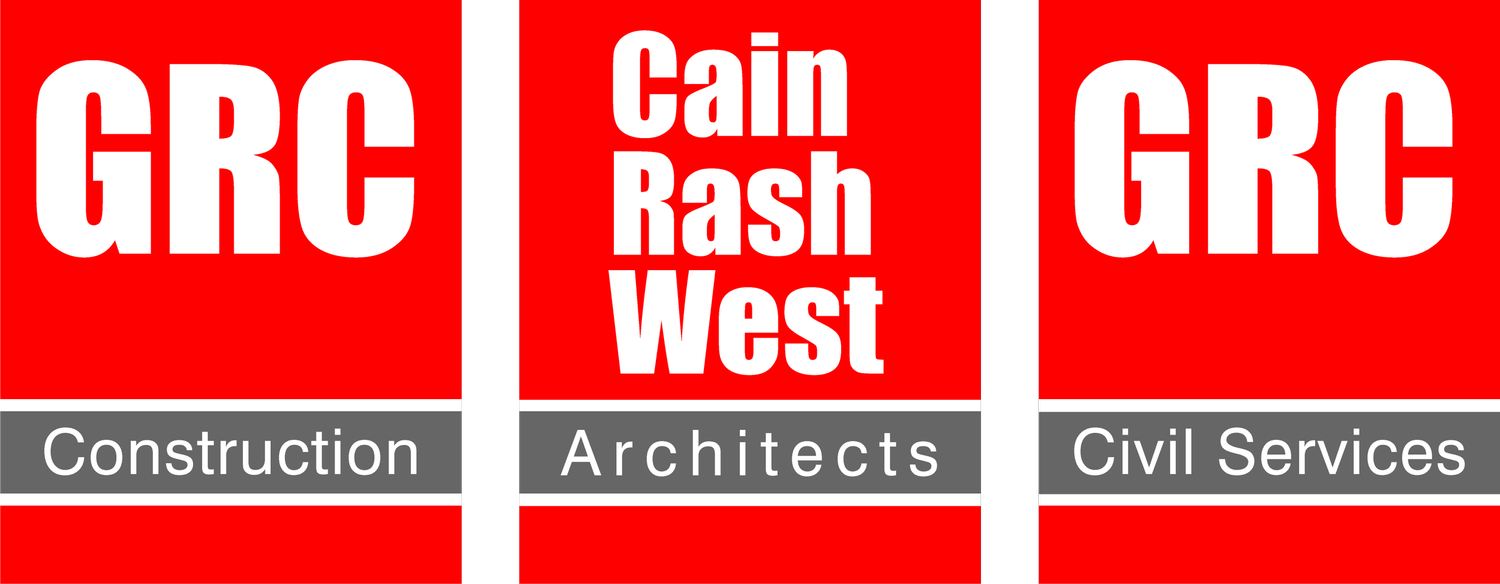
JOHNSON CITY WATER & SEWER
LOCATION | Johnson City, TN
SIZE | 8 buildings over 23 acres.
COMPLETION | 2023
ARCHITECT | CainRashWest Architects
GENERAL CONTRACTOR | GRC Construction, Inc.
Following a series of master planning exercises to aid in site selection and scope CRW was contracted by the City of Johnson City, TN to design a new campus for their Water & Sewer Services Department. The project was developed on a greenfield site that spanned over 23 acres of property. The project scope includes a total of six primary structures and two secondary structures across the campus. This includes a new department headquarters which houses offices, training spaces, fitness area, locker rooms, and an emergency operations center. Other primary structures include a repair garage, equipment wash building, warehouse with integrated offices, heated equipment storage, and material storage. Secondary structures included parking canopies for fleet vehicles and a covered fueling area for city fleet. Project scope included full perimeter and interior fencing, on-site water treatment and retention, electric vehicle charging stations, and design/integration of a full FF&E package.
Construction delays for Engineered Metal Building has impacted duration by 60-90 days. Design and Construction teams have worked together to limit this impact as some buildings saw a nine or ten month delay.
