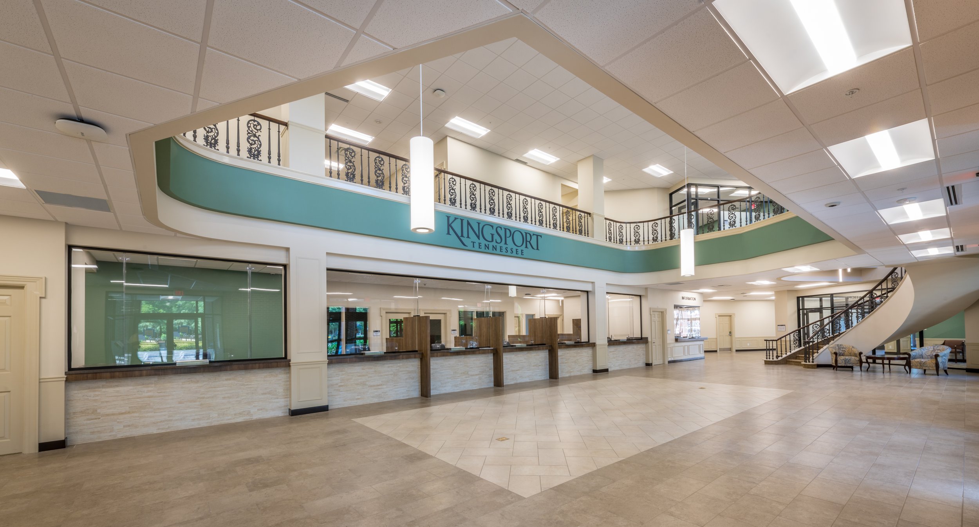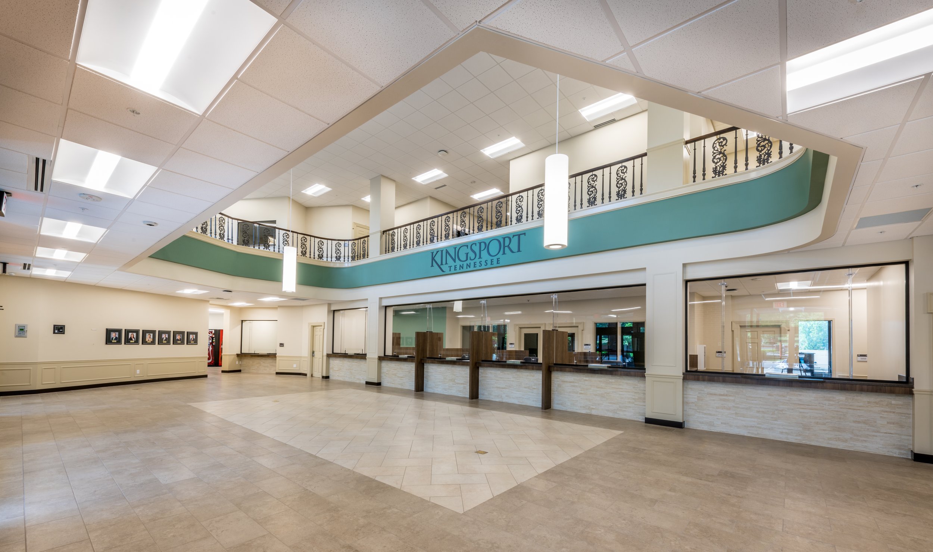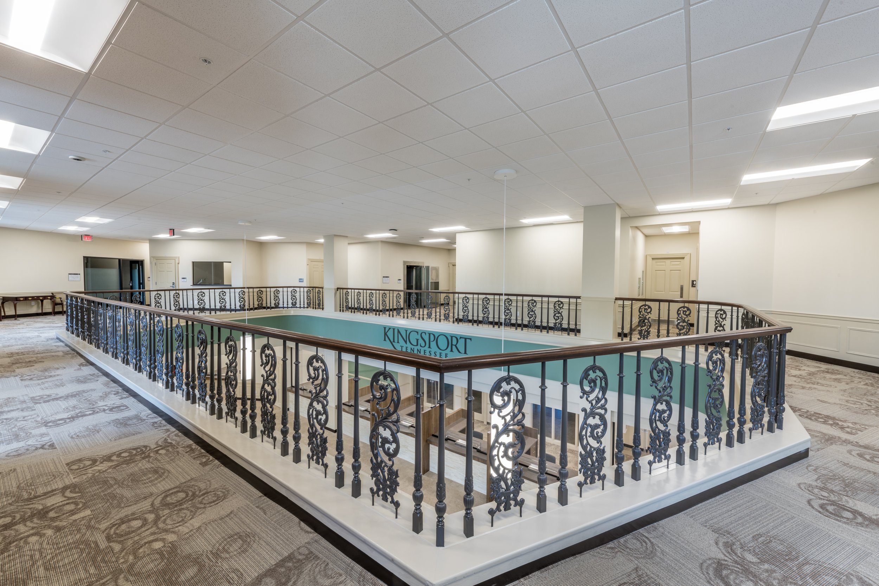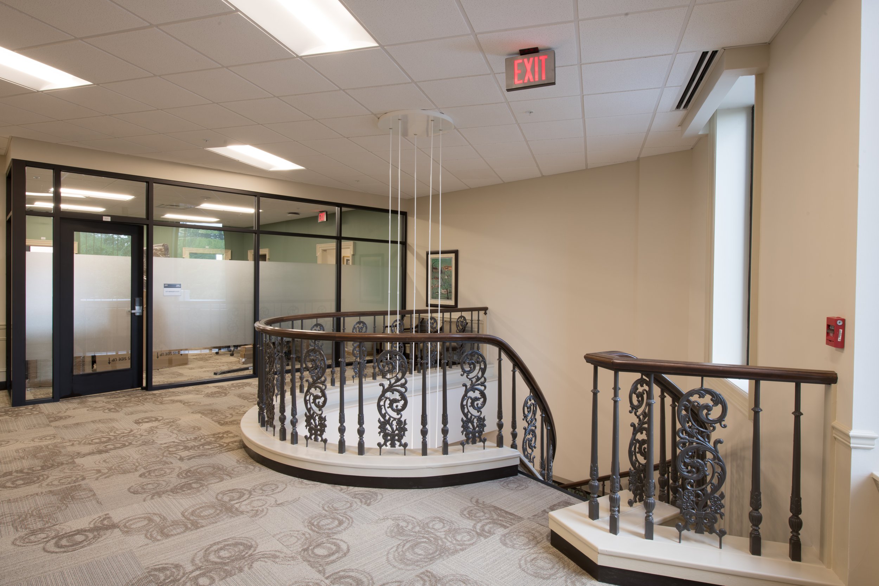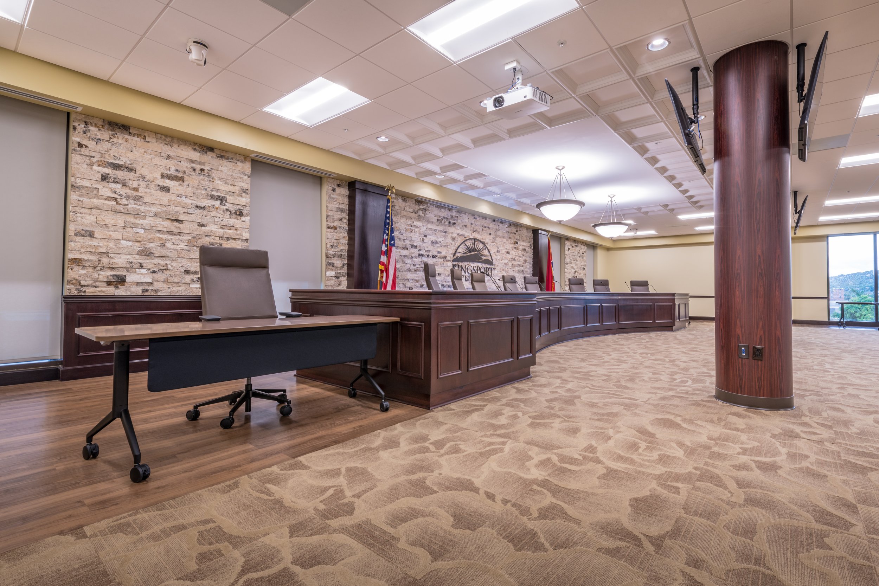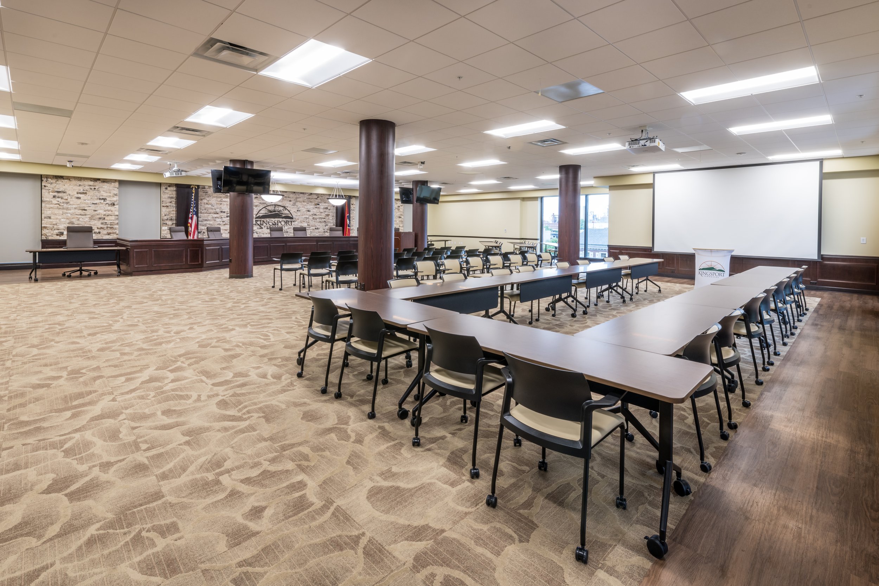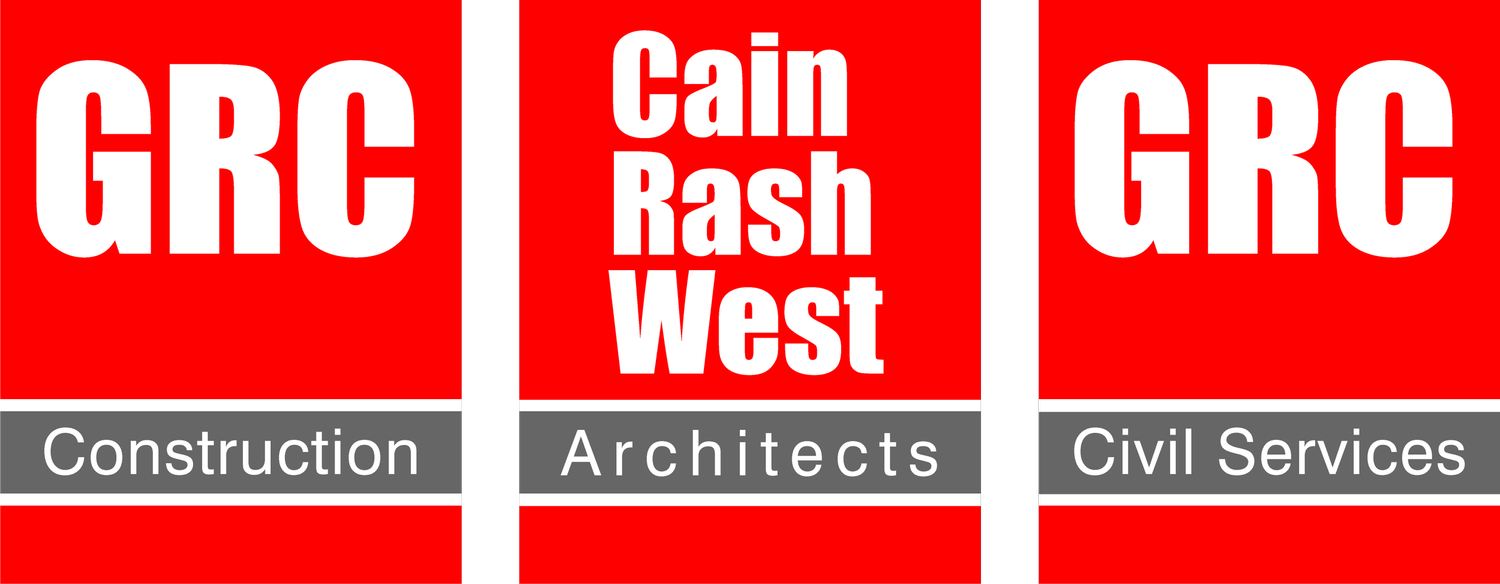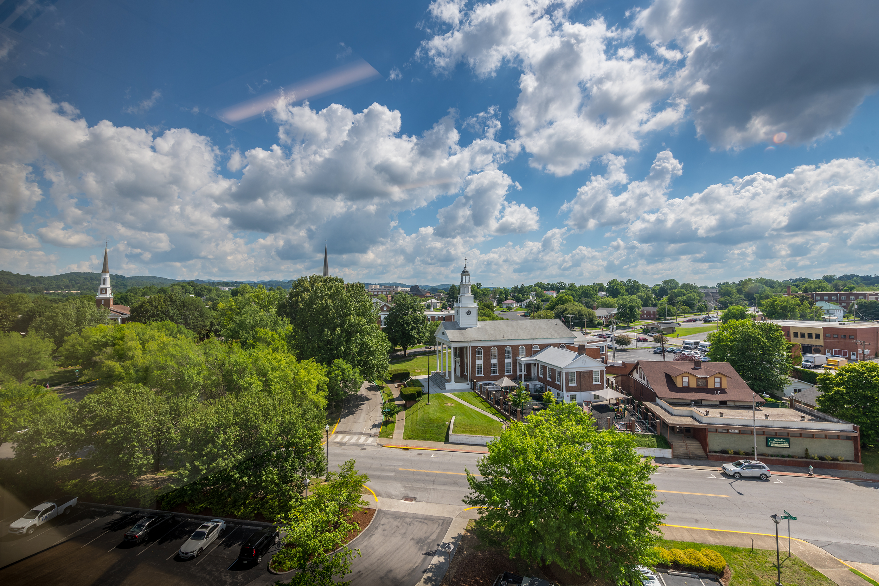
KINGSPORT CITY HALL
LOCATION | Kingsport, TN
SIZE | 67,000 SF
COMPLETION | 2021
ARCHITECT | CainRashWest Architects
This project involved the comprehensive renovation of a 6-story financial building located in downtown Kingsport, TN. The primary goal was to consolidate various City functions previously scattered across town under one roof, necessitating meticulous design coordination with nearly 20 separate divisions within the City. The project unfolded in two phases. The initial phase focused on renovating the upper four floors while ensuring the continued operation of the Bank tenant on the lower two levels. This stage also encompassed mechanical upgrades to two passenger elevators and a service elevator, with United Elevator Services handling the modernization work. The second phase, which commenced with recent demolition activities, aimed to renovate the lower two floors and implement additional site improvements to enhance the building's functionality for its new intended use. The project represented a significant step forward in the transformation of this key downtown structure.


