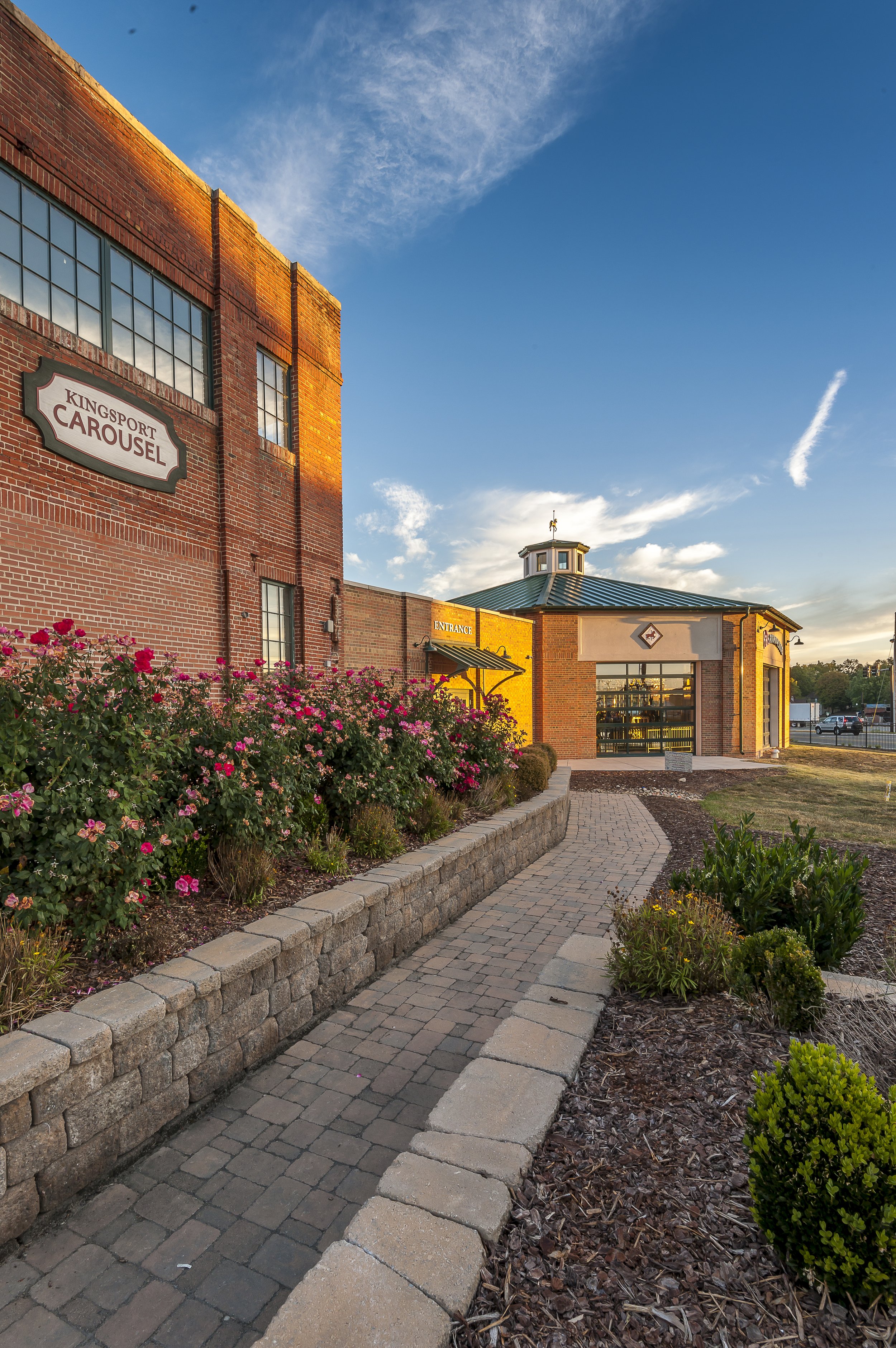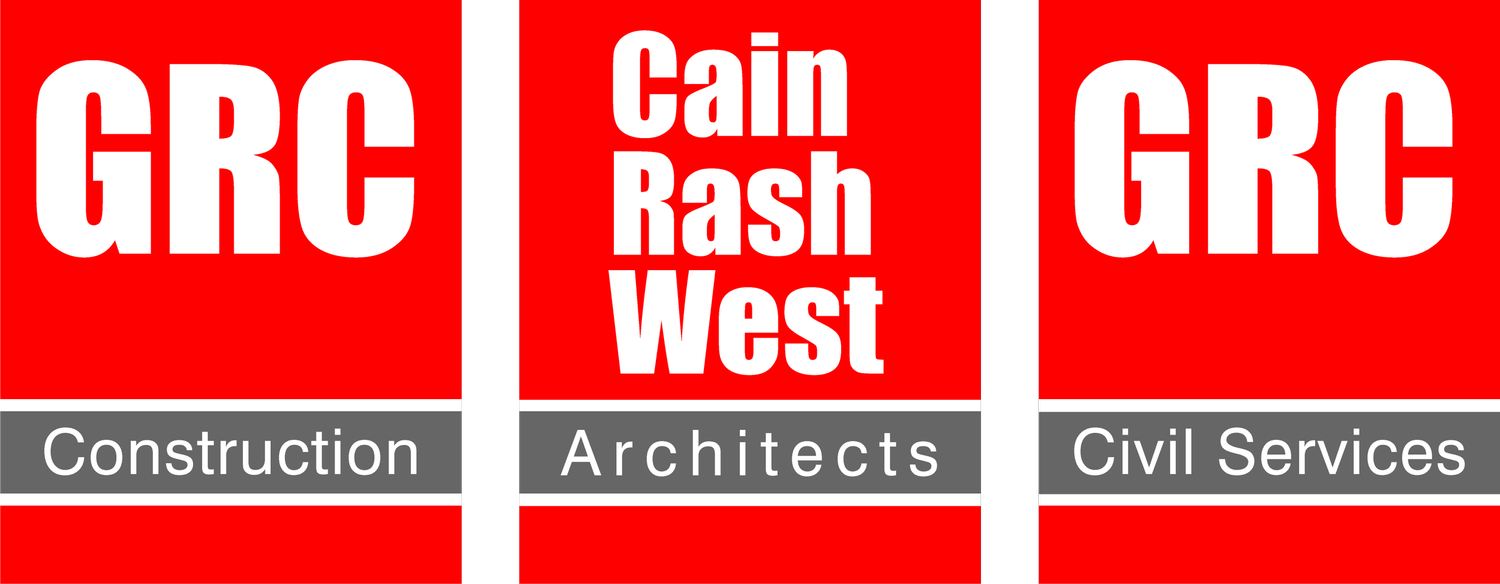
KINGSPORT FARMER’S MARKET
LOCATION | Kingsport, TN
SIZE | 16,600 SF
COMPLETION | 2010
ARCHITECT | CainRashWest Architects
GENERAL CONTRACTOR | GRC Construction
In Phase I of the project, approximately 12,000 SF of the existing roof system was demolished and replaced with a new stainless steel roof, complemented by gutters and downspouts. The renovation included the installation of all-new storefront windows and clerestory windows, as well as the demolition of existing window openings and the creation of 12 openings for new overhead doors. Additional enhancements comprised new radiant heaters, a sprinkler system, lead paint abatement, and the interior painting of walls and exposed roof structures. An exterior facade wall facing Center St. was constructed using 8" CMU with brick veneer, and miscellaneous structural repairs were carried out.
In Phase II, the focus shifted to the renovation of a two-story structure attached to the Phase I portion of the project. Each floor, totaling approximately 2,300 SF, underwent significant changes. This phase involved the addition of Men's and Women's restrooms, a new sprinkler system, a split-system heating and air conditioning system, upgraded electrical service with lighting and sound stage equipment, a new elevator, and a new stairwell. The project also included the replacement of windows, painting of walls and exposed structures, and the installation of a new EPDM roof system covering 2,300 SF. The comprehensive efforts in both phases resulted in a transformed and upgraded structure.




