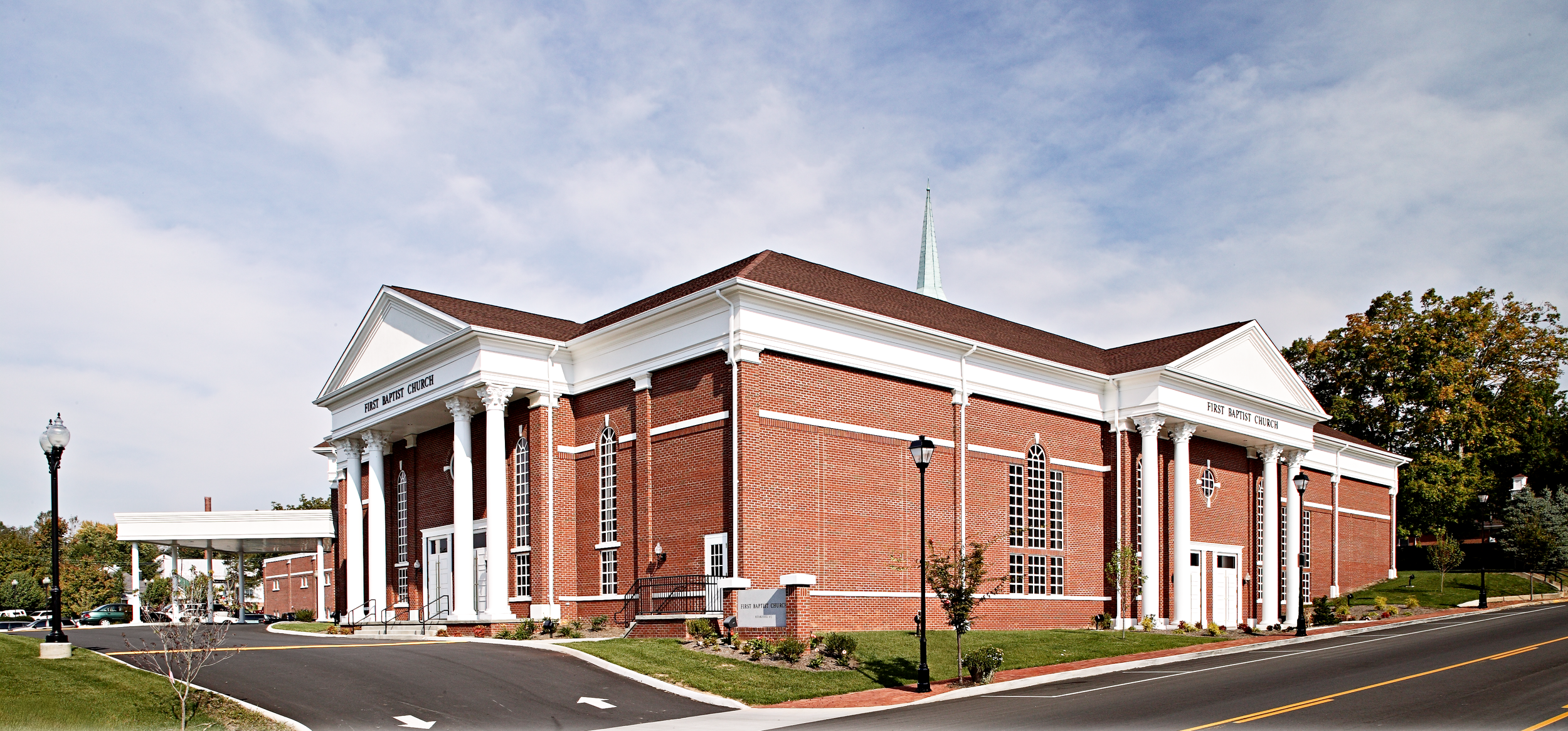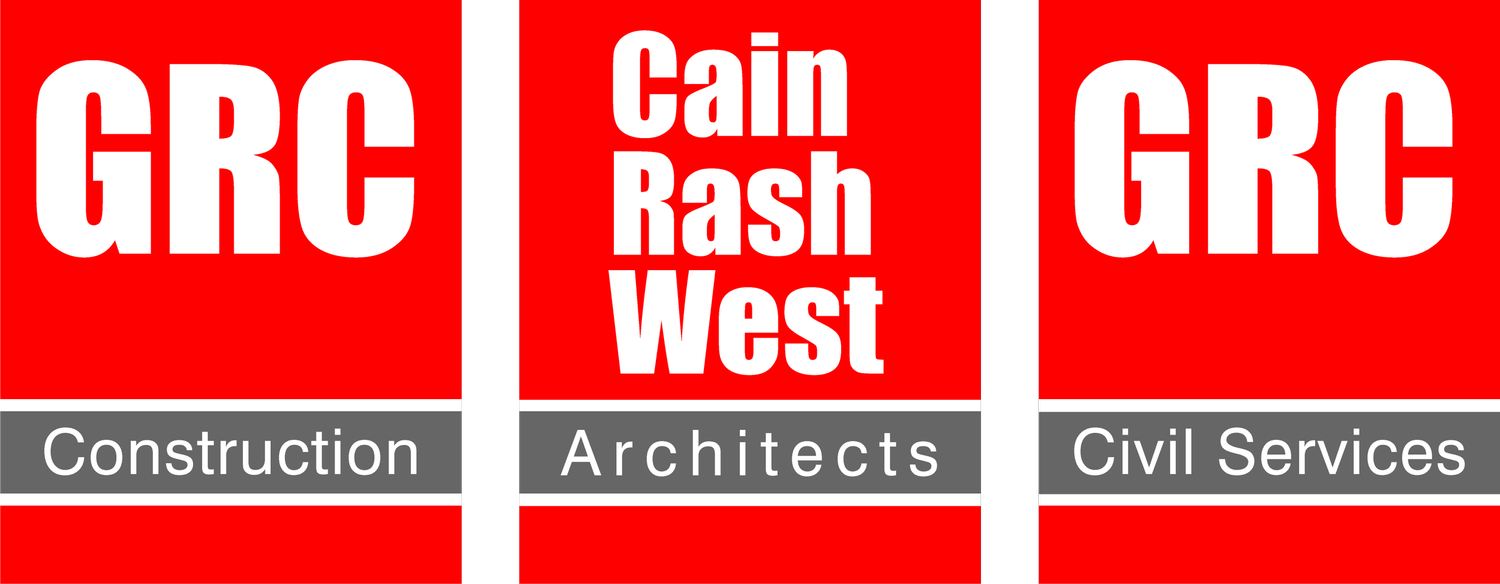
gREENEVILLE FIRST BAPTIST CHURCH
LOCATION | Greeneville, TN
SIZE | 31,692 SF
COMPLETION | 2006
ARCHITECT | CainRashWest Architects
GENERAL CONTRACTOR | GRC Construction
The Greeneville First Baptist Sanctuary Addition, a three-phase project spanning 31,692 square feet, now serves the diverse needs of the congregation and enhances the community's spiritual and communal life. Phase 1 established the Christian Activities Center for religious and community activities, while Phase 2 added an Administration & Library wing to bolster functional and administrative capabilities. Phase 3 saw the completion of a spacious 1,084-seat Sanctuary.
The sanctuary accommodates 667 on the main floor and an additional 335 in the balcony. The choir loft seats 82, with a separate practice room mirroring the main auditorium's arrangement. A substantial altar and platform area support various events. Technical aspects are addressed with catwalks for theatrical lighting access, decision stairs connecting the balcony to the main floor, and a large porte-cochere for convenient drop-offs. Both levels feature circulation corridors for easy access to the sanctuary and balcony. Despite site limitations, an underground stormwater detention system was implemented, creating parking space as needed.

