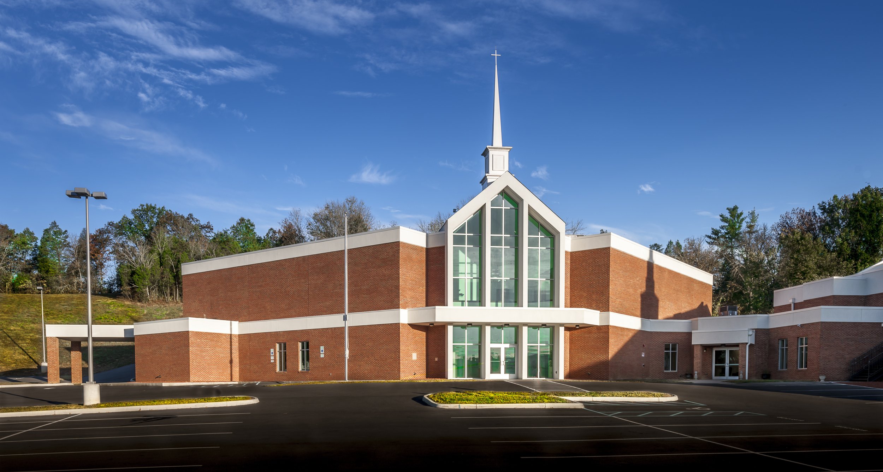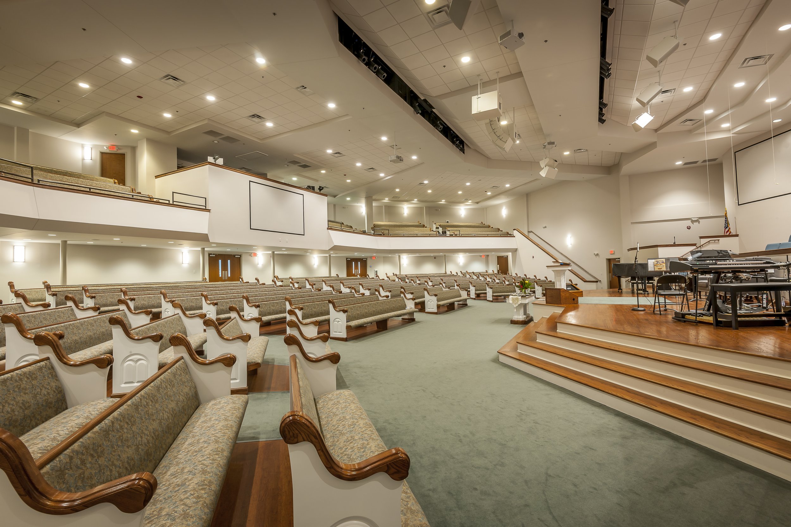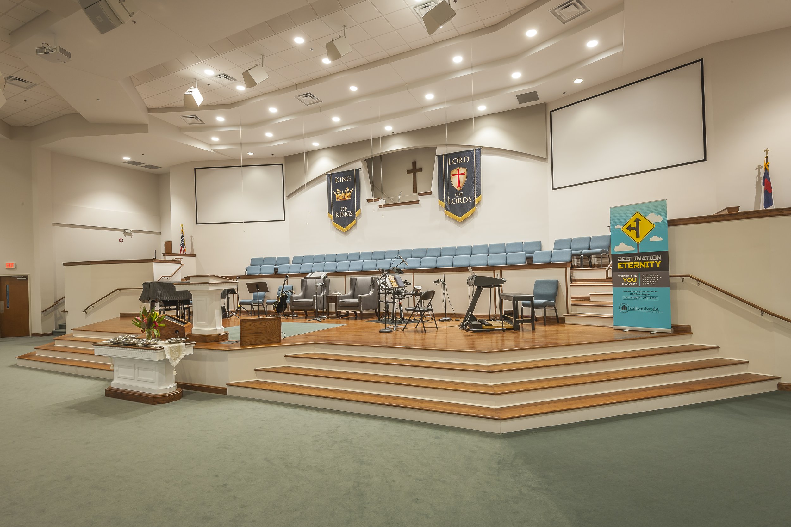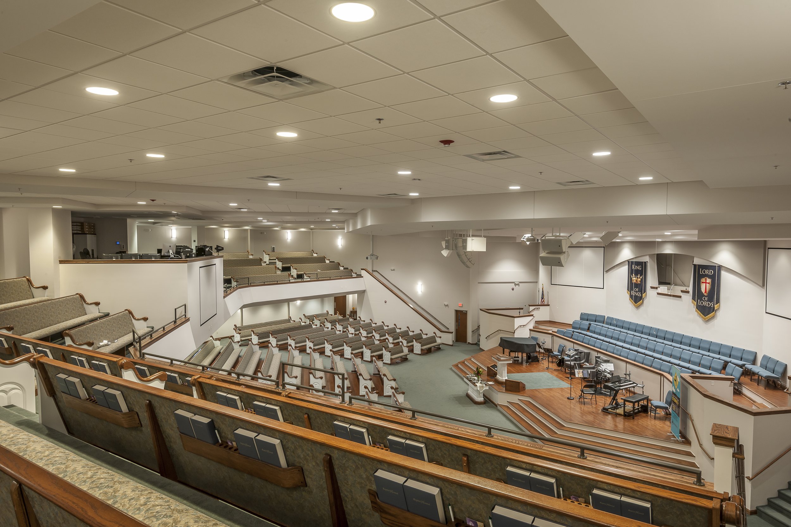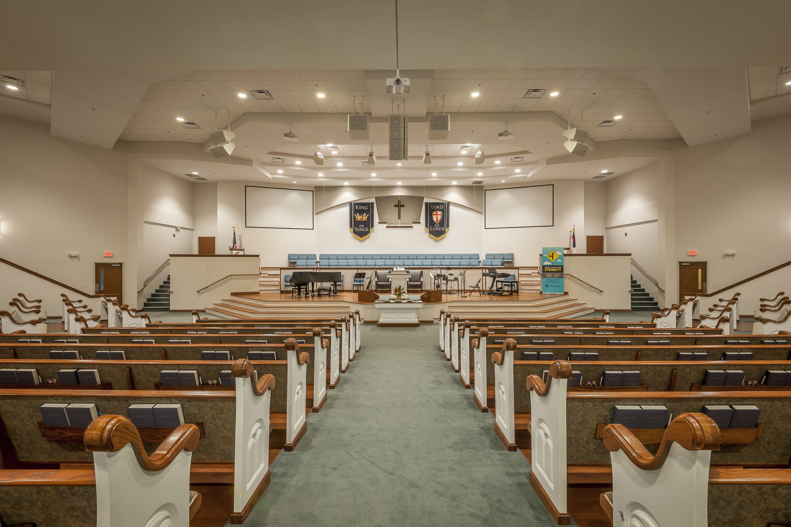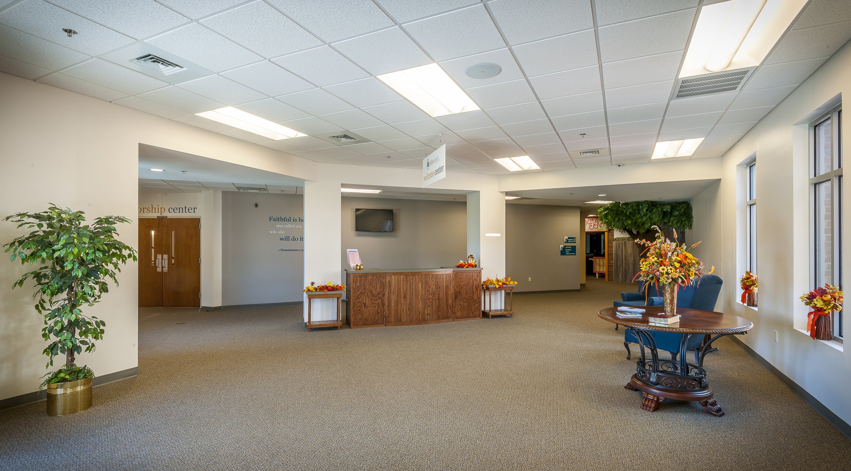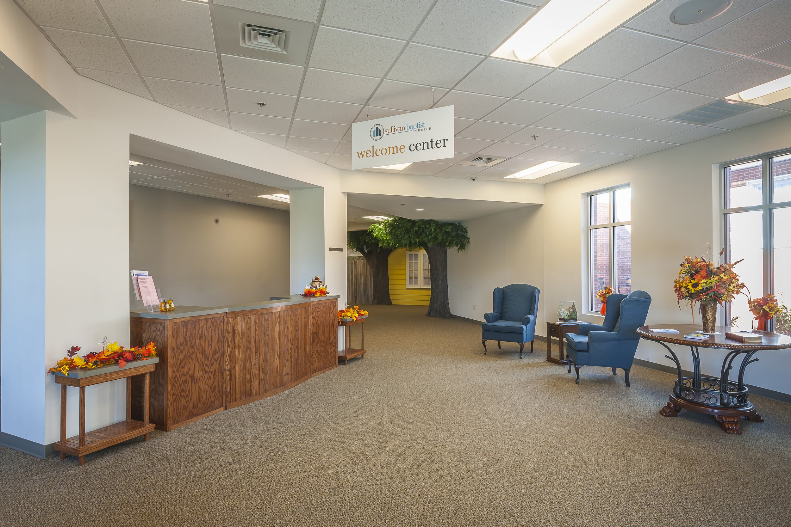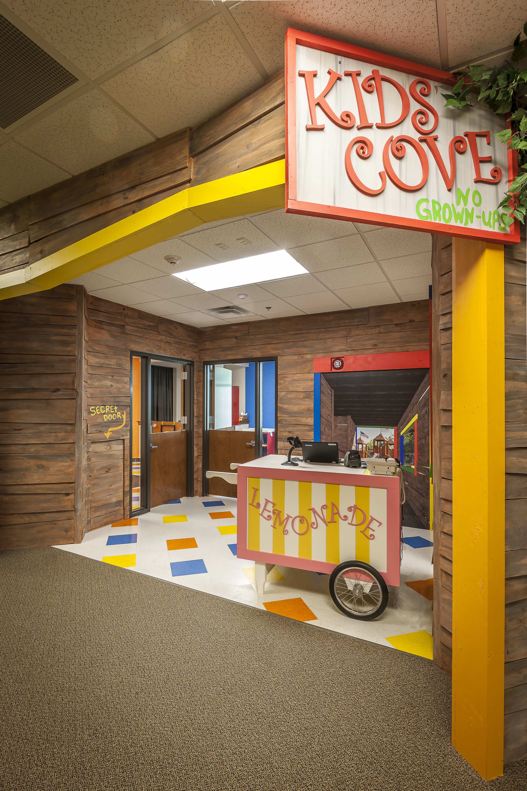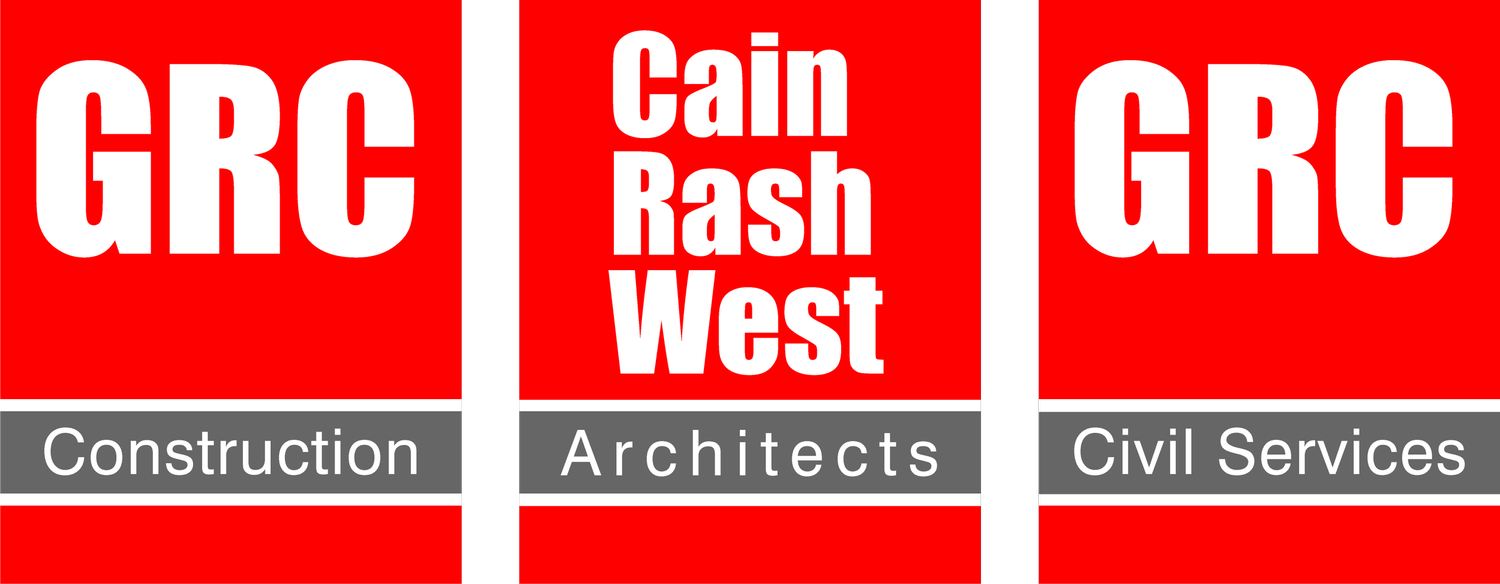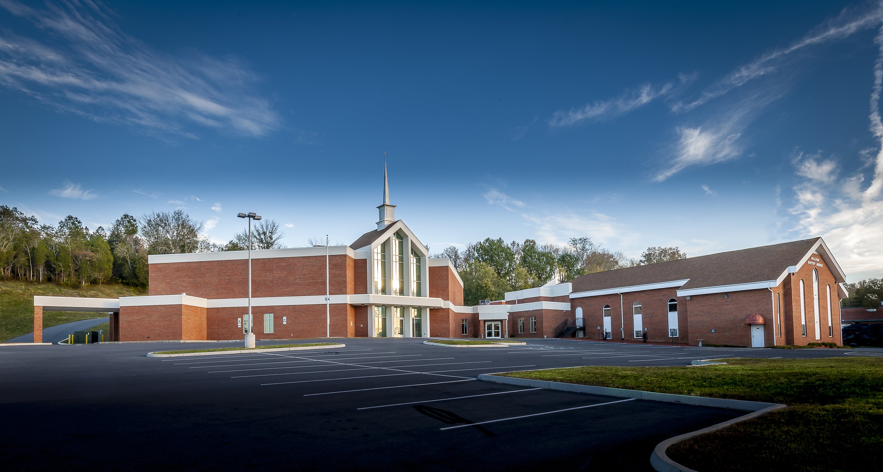
SULLIVAN BAPTIST CHURCH
LOCATION | Kingsport, TN
SIZE | 21,628 SF
COMPLETION | 2015
ARCHITECT | CainRashWest Architects
GENERAL CONTRACTOR | GRC Construction
The two-phase project involved the reconfiguration of the existing entrance (Phase 1A), which included a lobby and elevator for improved visitor access. Simultaneously, Phase 1B focused on constructing a 21,628 sq. ft. sanctuary with amenities such as a balcony, sound room, choir practice area, and baptistry. The lower level featured a playful nursery and an outdoor courtyard. Furnishings, data infrastructure, and sound systems were provided by the owner. Practical elements like abundant parking and stormwater design were seamlessly integrated. The project successfully created a welcoming and versatile space for the church community.

