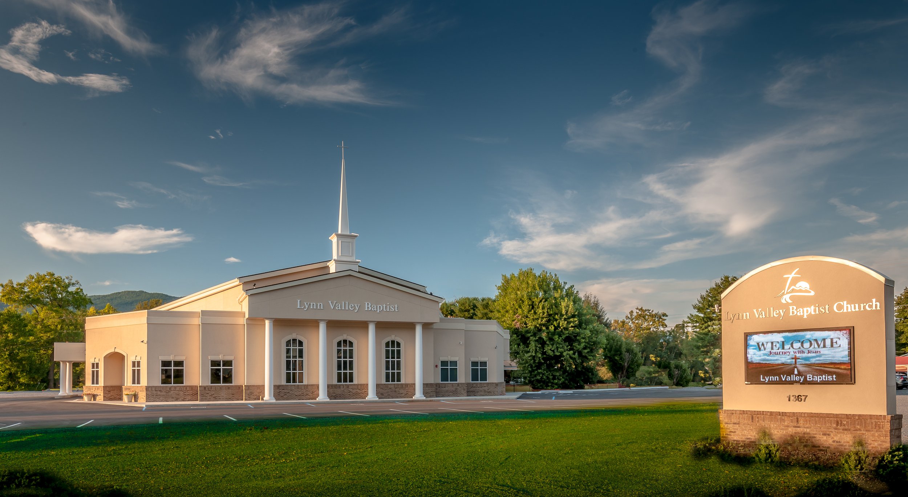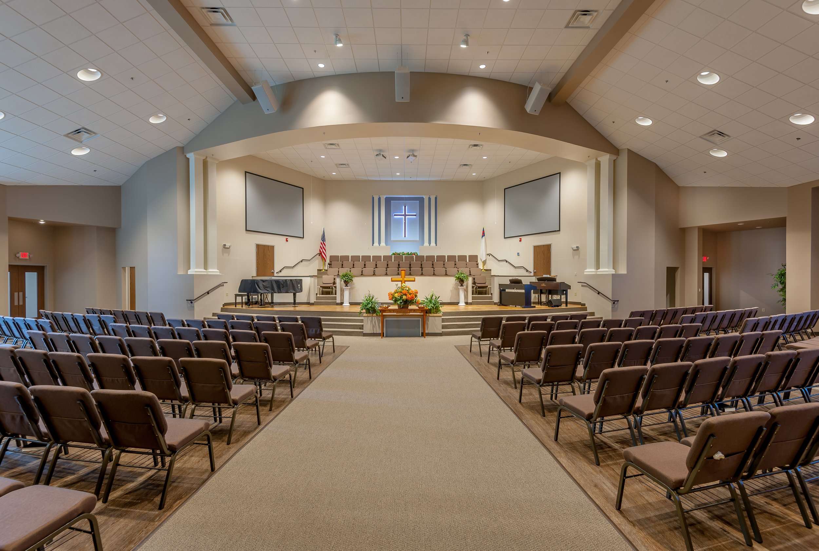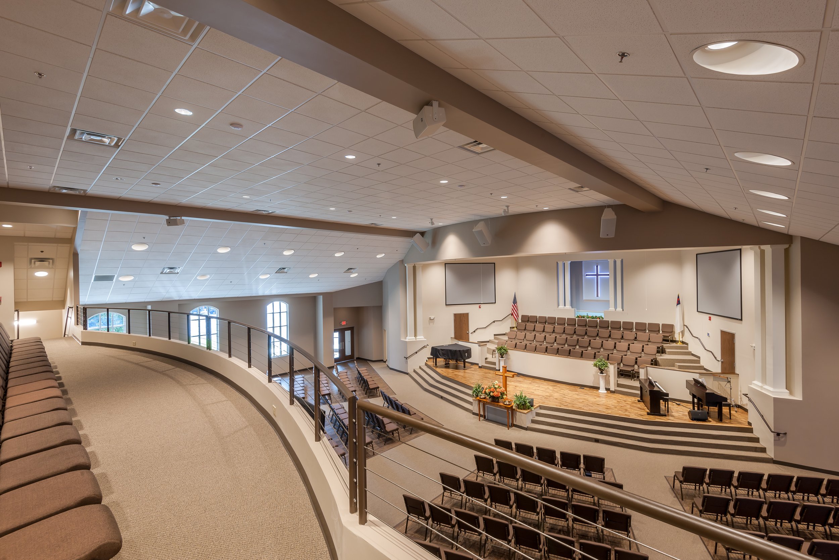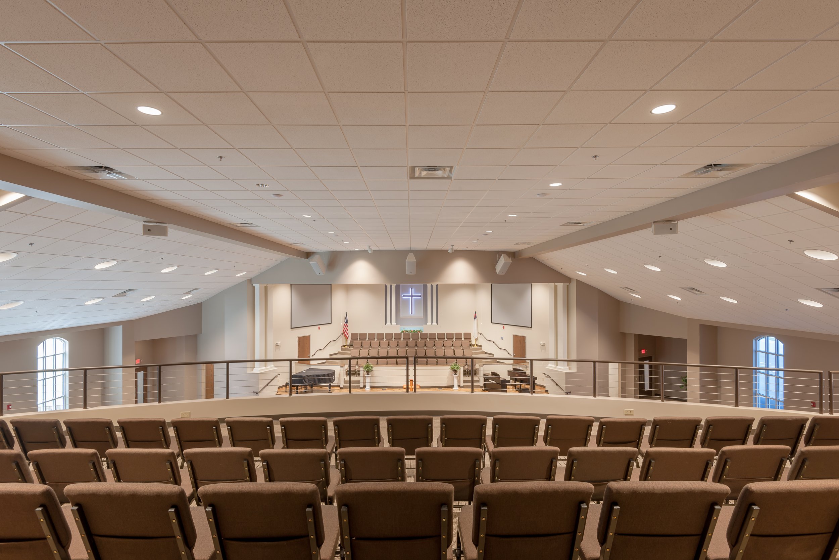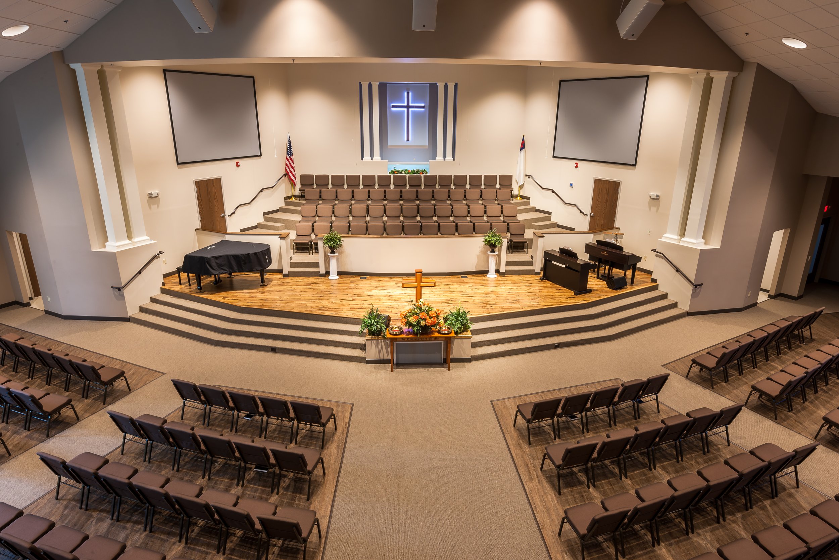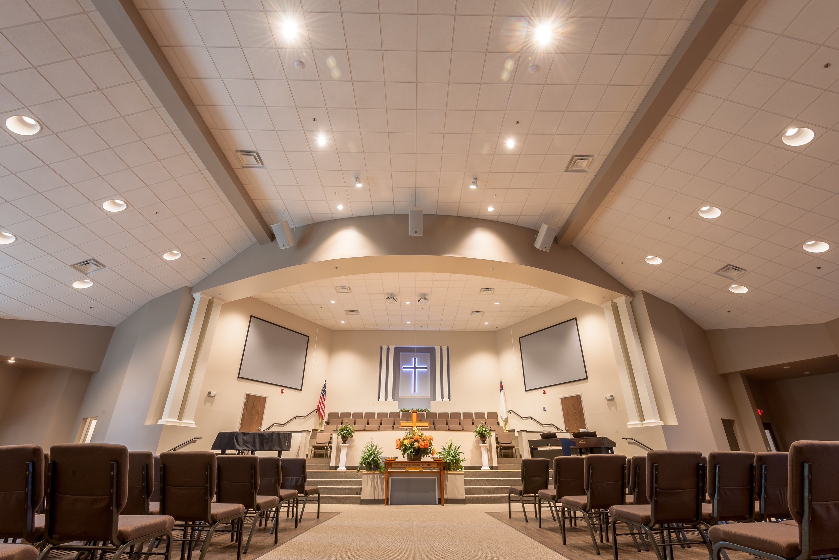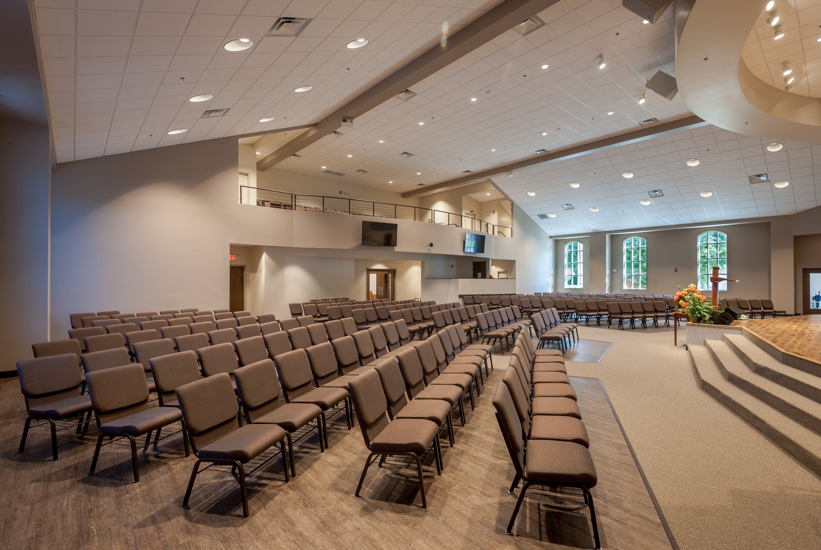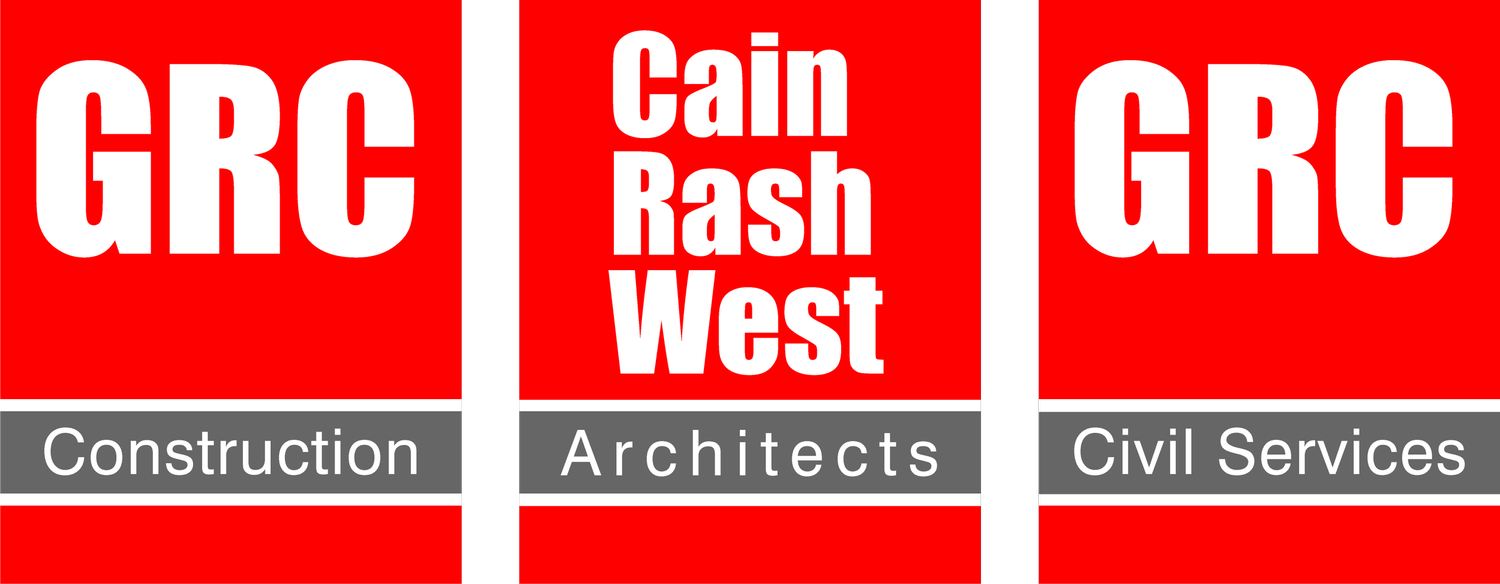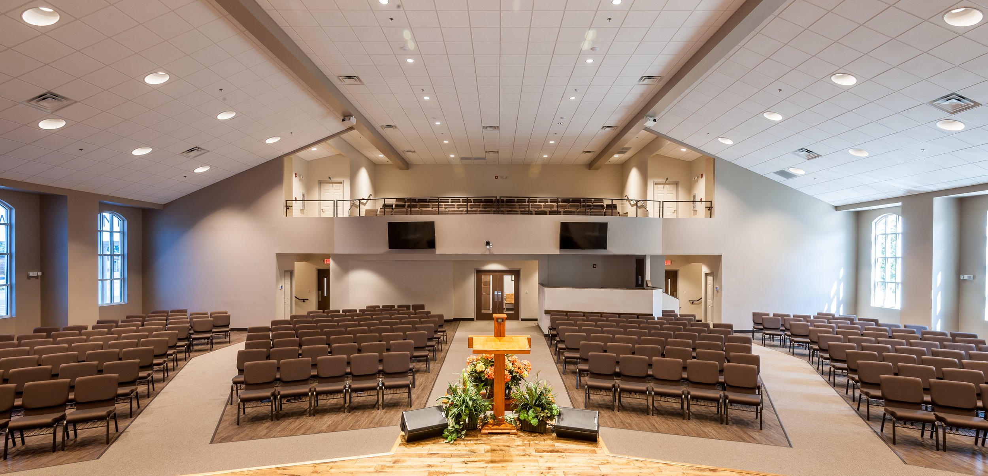
LYNN VALLEY BAPTIST CHURCH
LOCATION | Elizabethton, TN
SIZE | 13,162 SF
COMPLETION | 2018
ARCHITECT | CainRashWest Architects
GENERAL CONTRACTOR | GRC Construction
This project involves a two-phase construction plan. The first phase encompasses the addition of five classrooms, while the second phase focuses on constructing a new sanctuary equipped with three offices, three restrooms, a balcony, choir room, and nursery. Additionally, a new asphalt parking lot has been included in the overall project.
