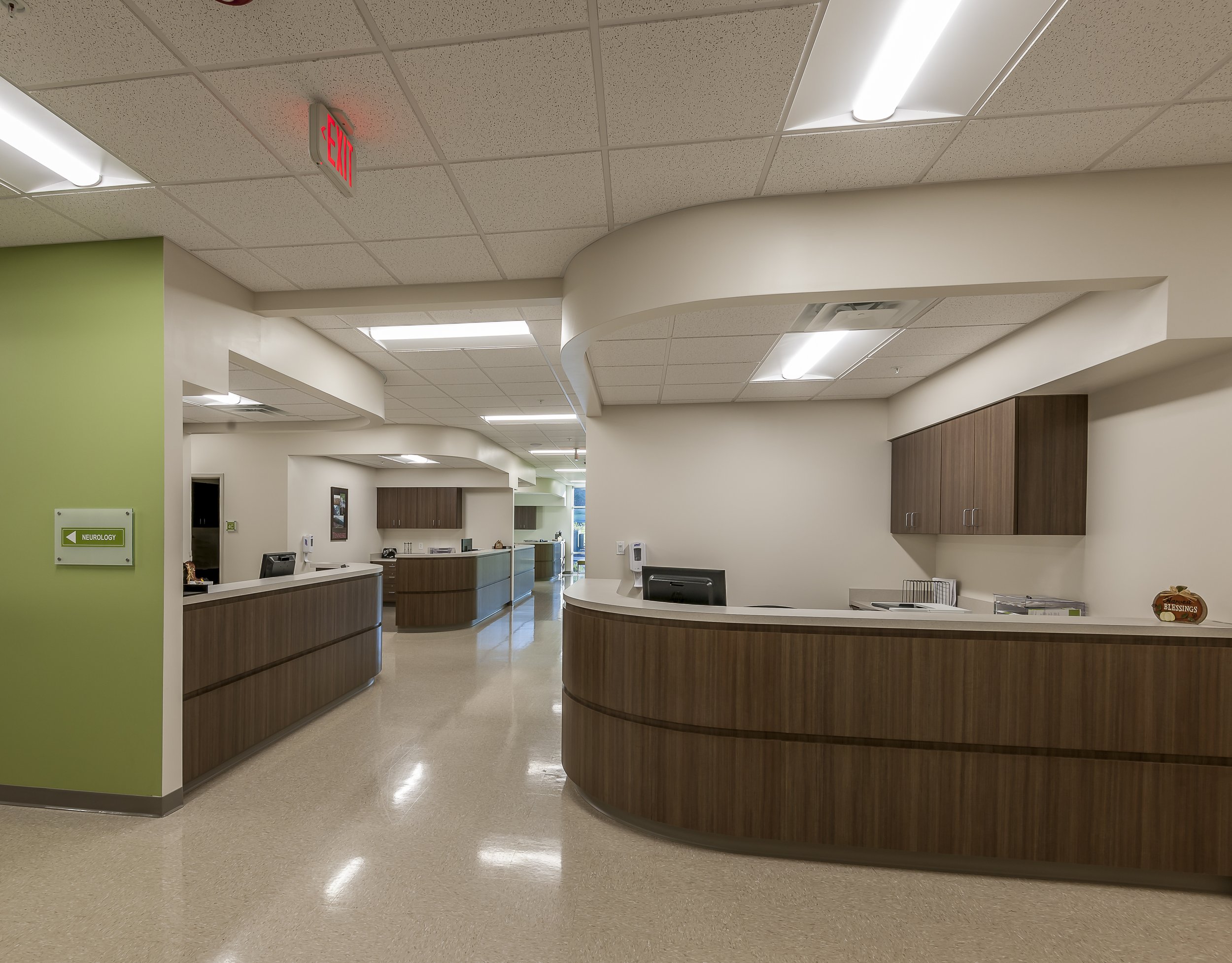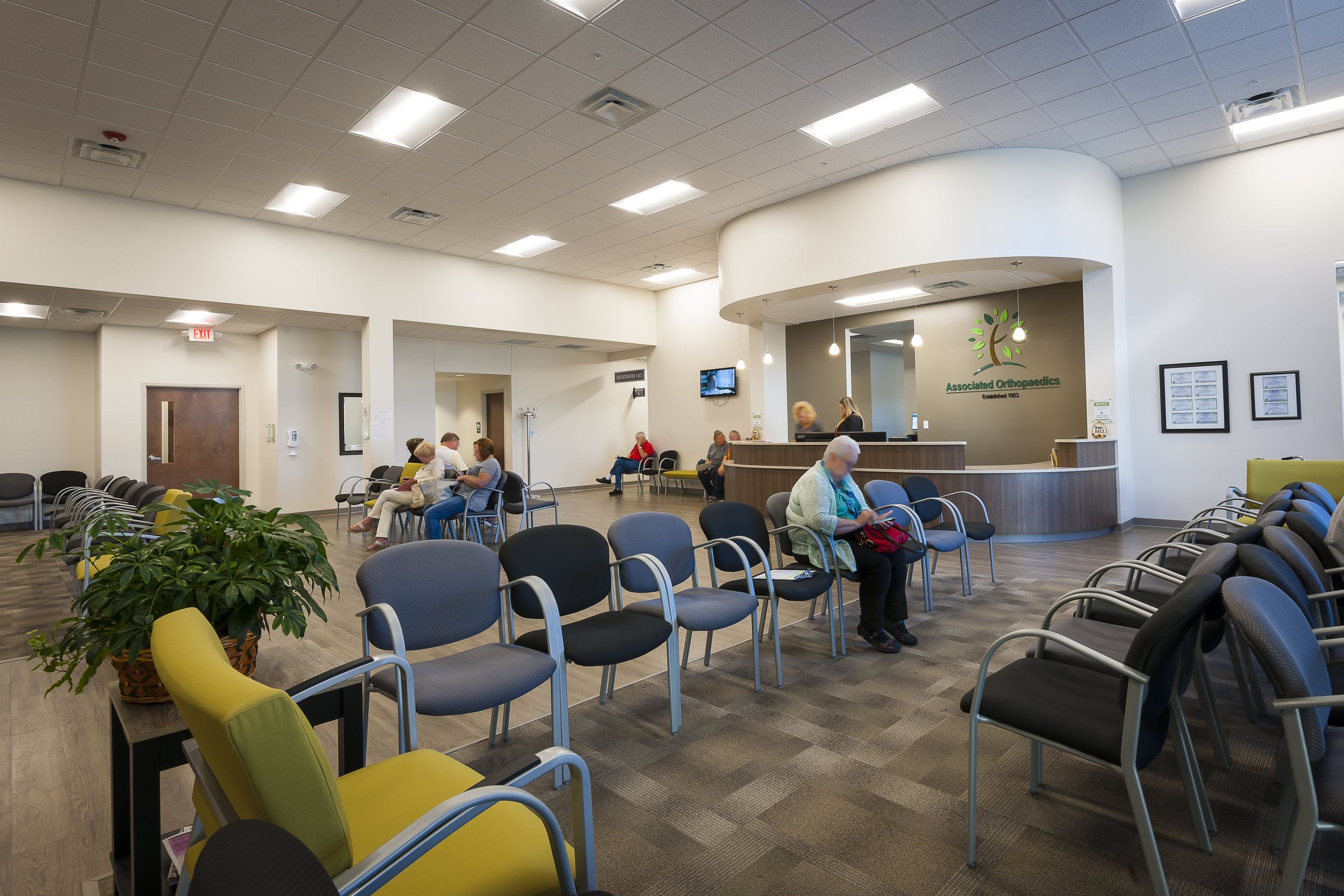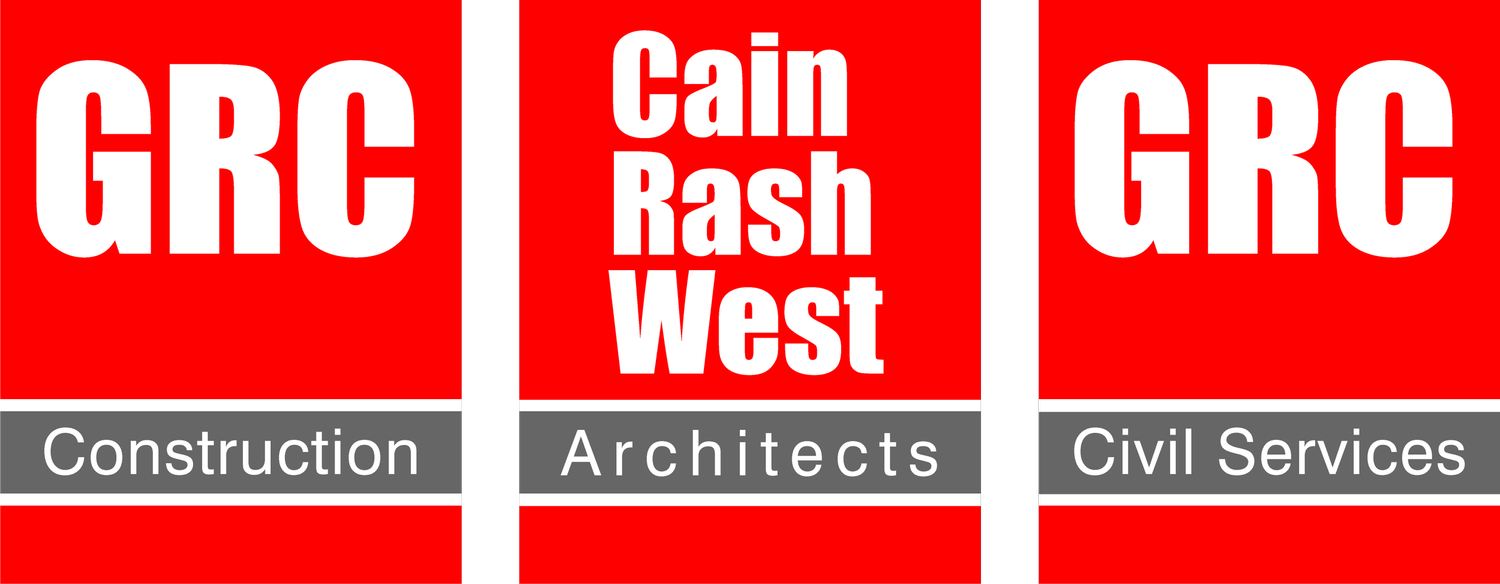
ASSOCIATED ORTHOPAEDICS
LOCATION | Kingsport, TN
SIZE | 23,839 SF
COMPLETION | 2017
ARCHITECT | CainRashWest Architects
GENERAL CONTRACTOR | GRC Construction
This new orthopaedics office featuring separate billing and scheduling wings, exam rooms, x-ray rooms, multiple nurses and dictation stations, cast rooms and other orthopedic support rooms. Conventional structural steel building with exterior metal stud and brick veneer/EIFS/horizontal metal walls, stone accented radiused entry, Laminate casework with solid surface tops, TPO roof, VCT, LVT, 2012 Energy Code designed mechanical and electrical.







