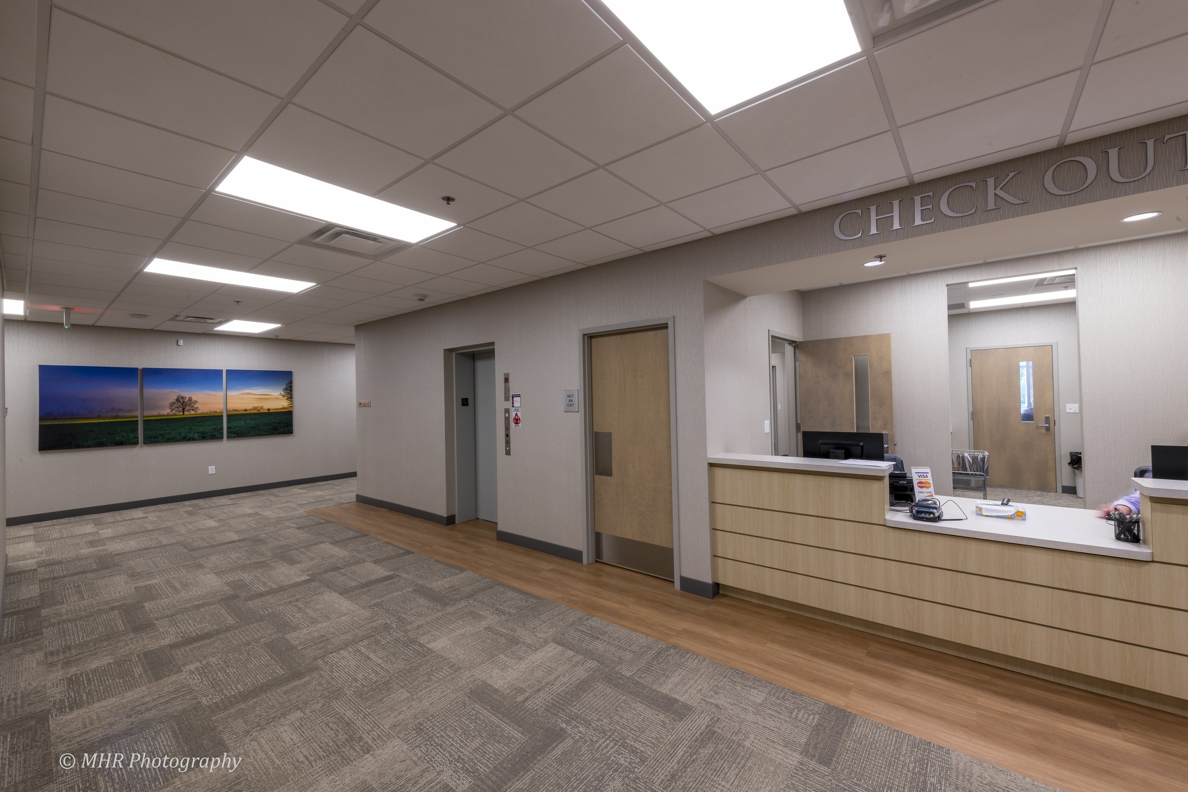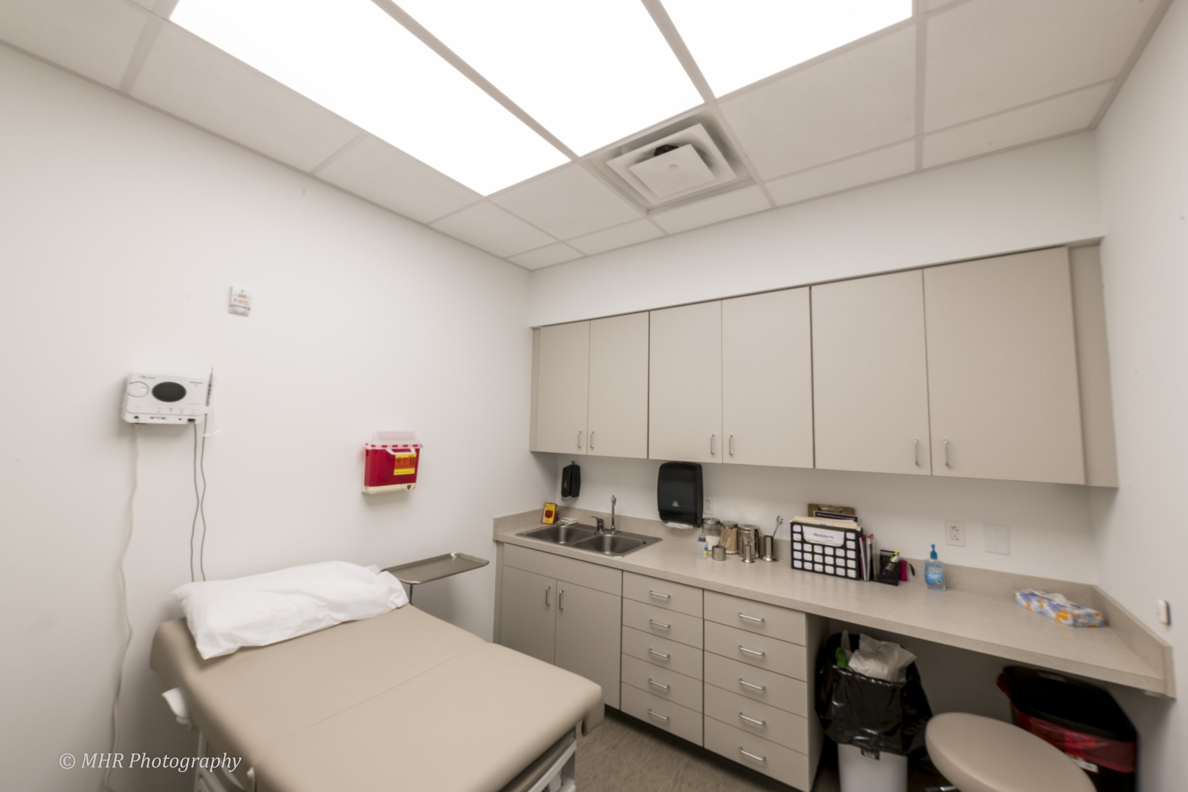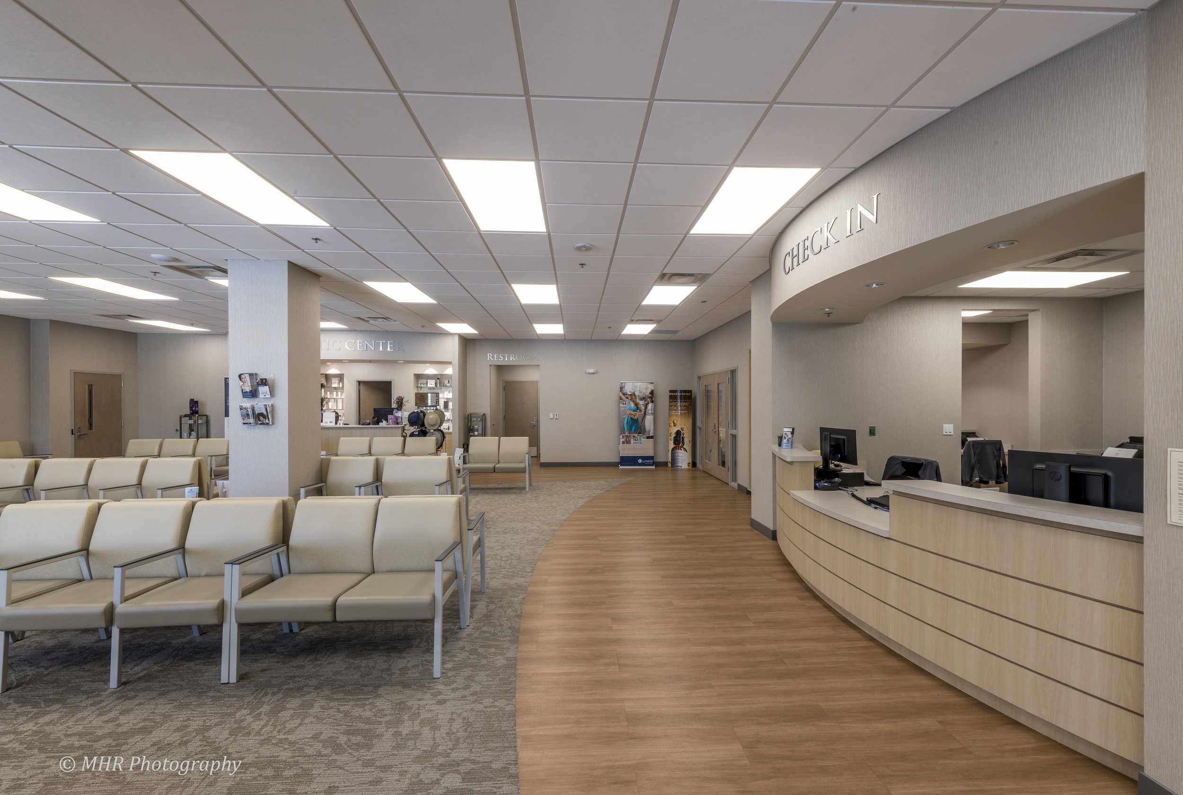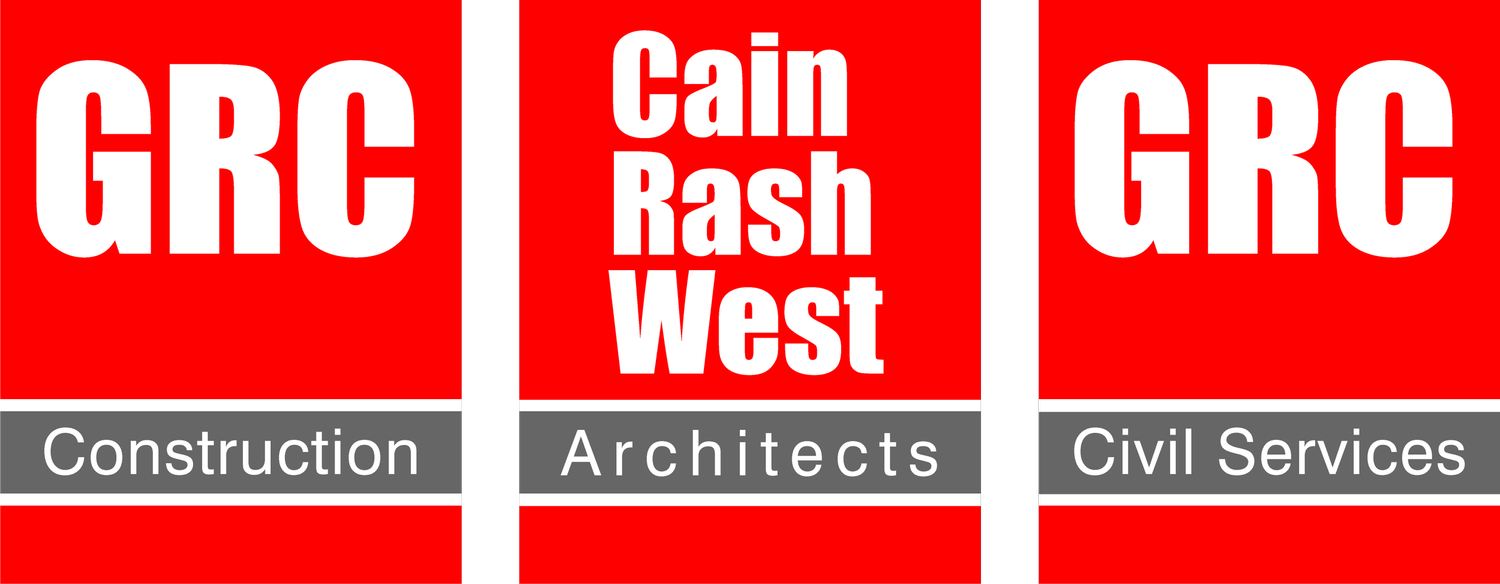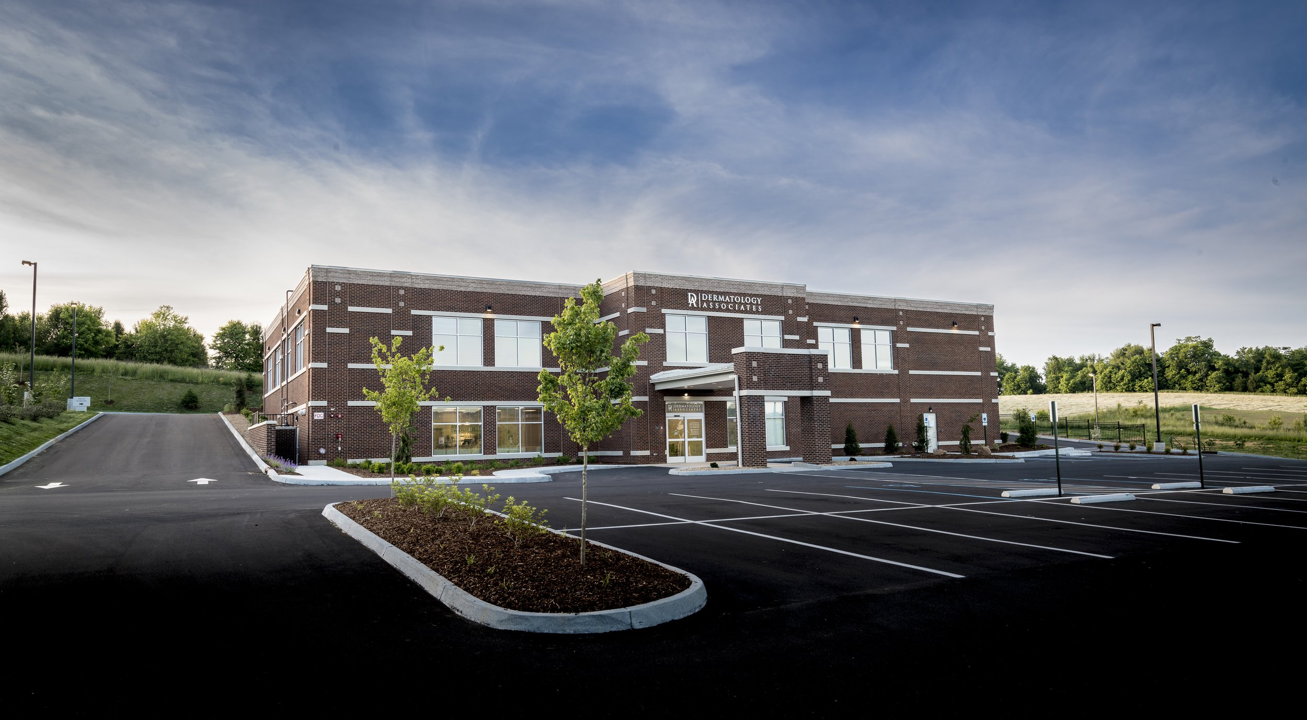
DERMATOLOGY ASSOCIATES
LOCATION | Johnson City, TN
SIZE | 21,466 SF
COMPLETION | 2019
ARCHITECT | CainRashWest Architects
The scope of this project consisted of a new two-story medical office building with of offices, exam/procedure rooms, treatment rooms, MOHS, 2 labs areas, and an elevator. There was 5,681 sf of unfinished space on the 2nd floor for future buildout.

