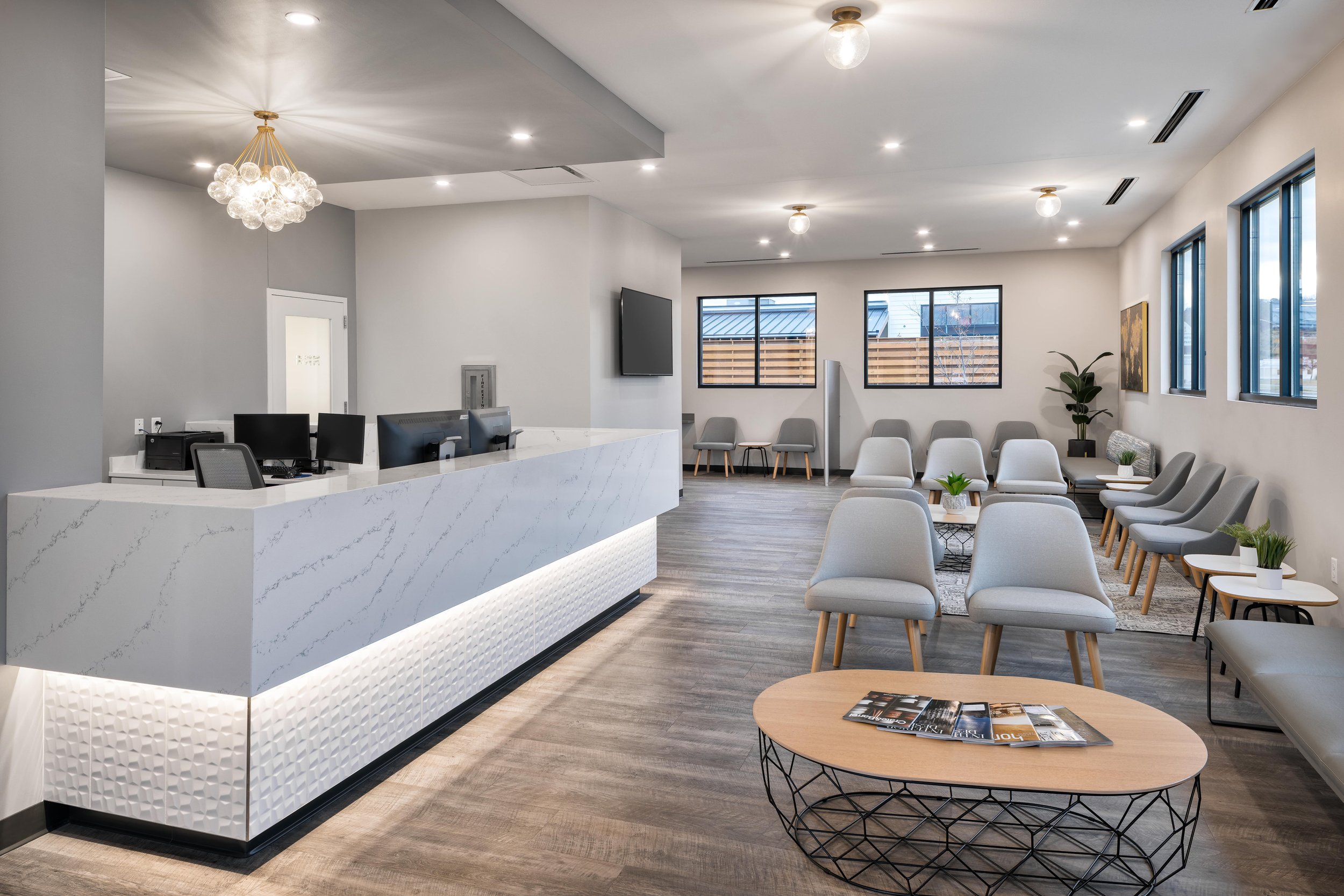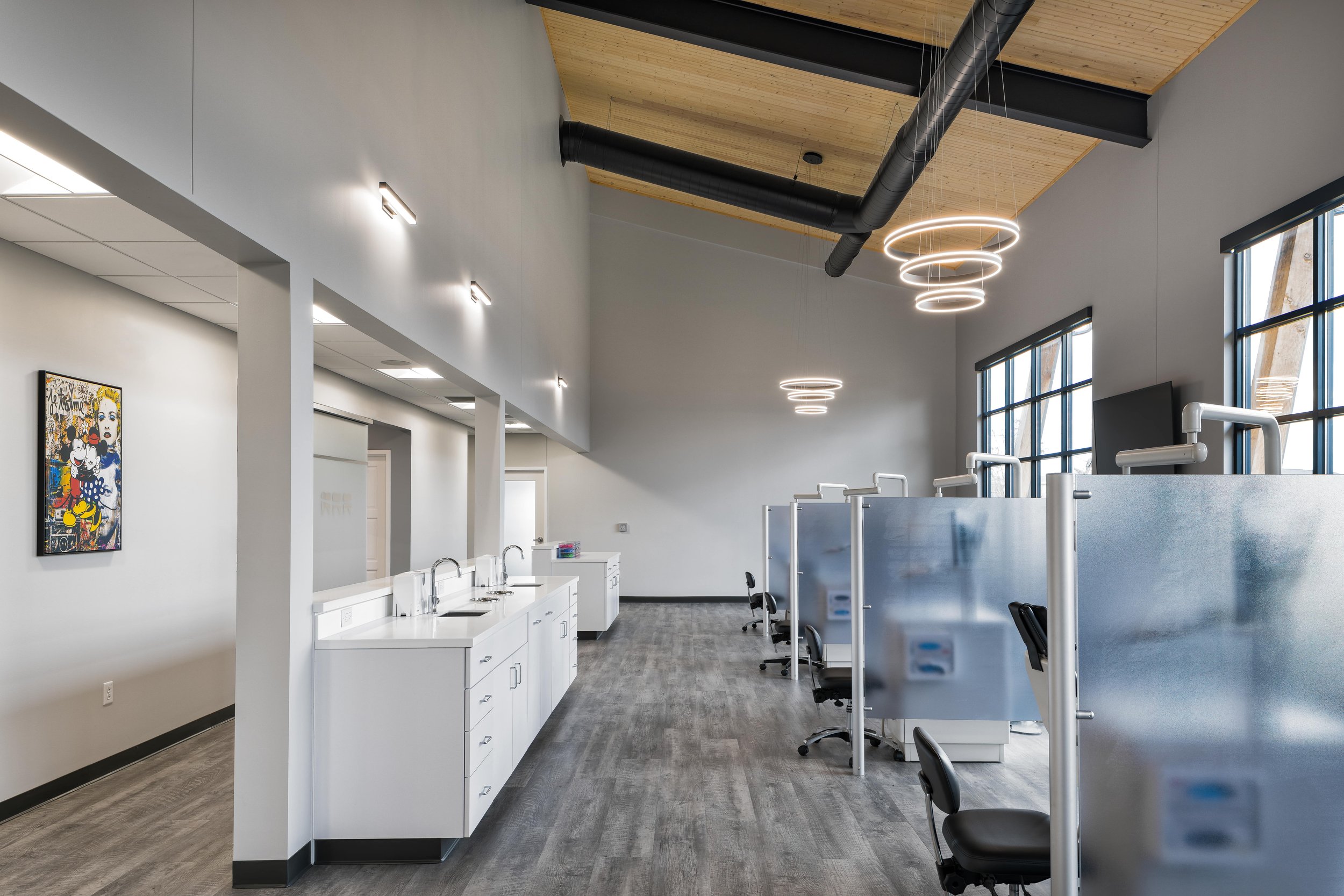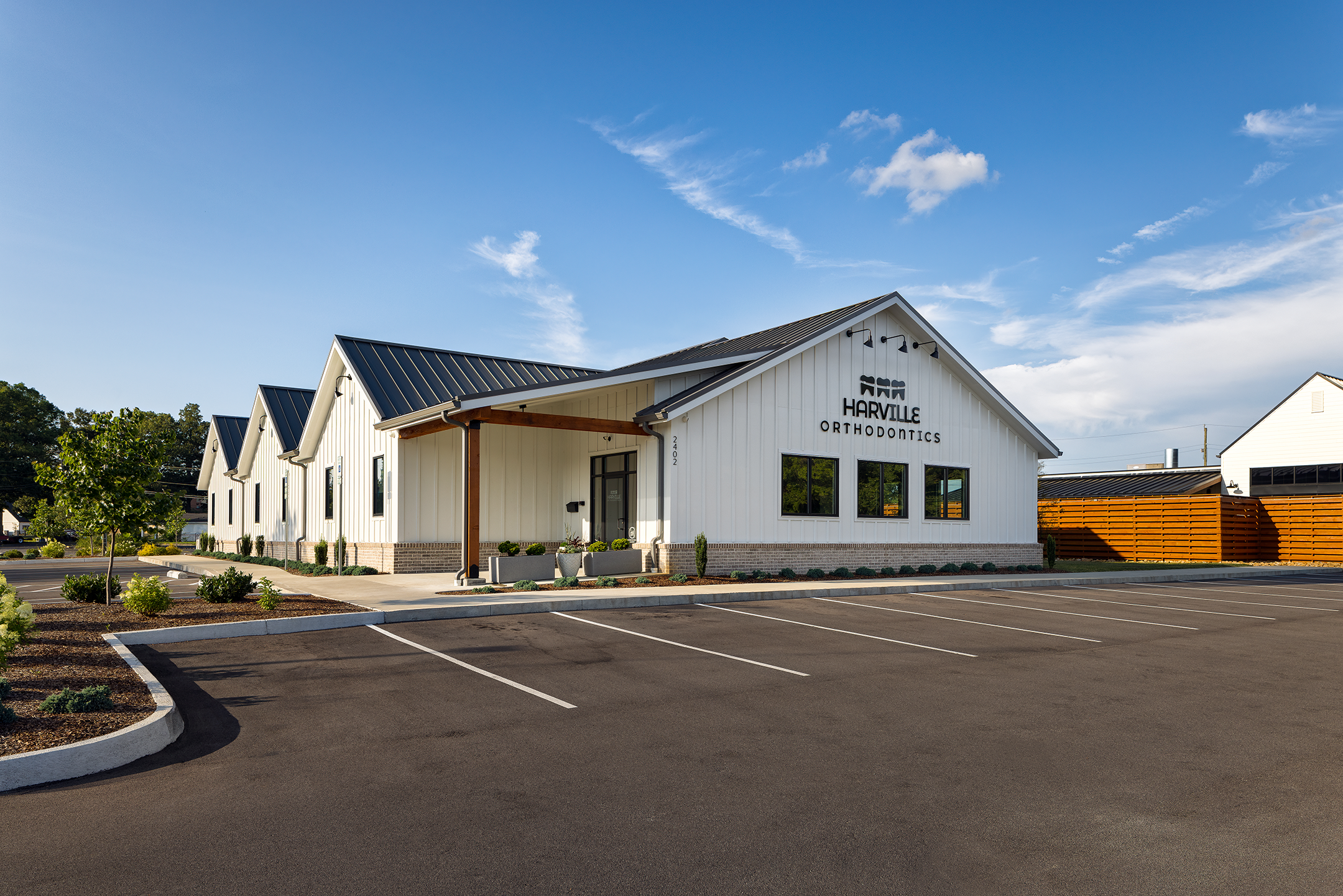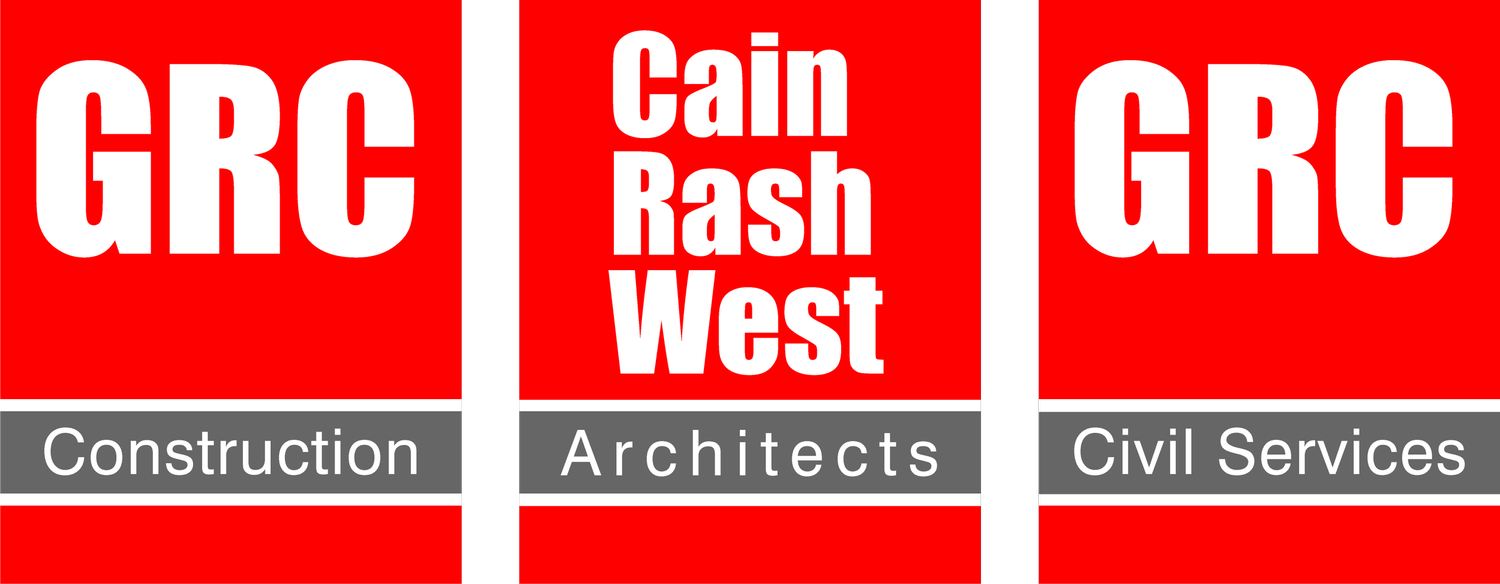
HARVILLE ORTHODONTICS
LOCATION | Kingsport, TN
SIZE | 5,463 SF
COMPLETION | 2022
ARCHITECT | CainRashWest Architects
GENERAL CONTRACTOR | GRC Construction
This spacious single story state-of-the art facility was completed in March 2022 and features a large, open space operatory, treatment rooms, plenty of storage, and several offices. The exterior of the building showcases the use of white board and batten siding with black anodized window frames and accents. The single-story layout ensures accessibility, while the open space operatory and treatment rooms are crafted to optimize workflow, ensuring a seamless experience for both patients and practitioners. Embracing the use of natural lighting, this orthodontist office is flooded with daylight, creating an ambiance that promotes well-being and comfort. High-end finishes drive the design, from the custom-built reception desk with accent lighting and waterfall edges that welcomes patients with elegance, to the treatment rooms exuding an air of sophistication and privacy. The intentional use of white materials elevates the visual appeal and cleanability.





